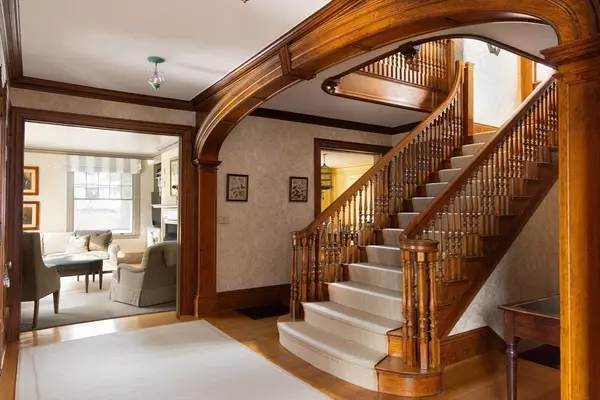
27 Suffolk Road Newton, MA 02467
6 Beds
4.5 Baths
5,689 SqFt
UPDATED:
09/14/2024 07:05 AM
Key Details
Property Type Single Family Home
Sub Type Single Family Residence
Listing Status Active
Purchase Type For Sale
Square Footage 5,689 sqft
Price per Sqft $957
Subdivision Chestnut Hill
MLS Listing ID 73287749
Style Colonial
Bedrooms 6
Full Baths 4
Half Baths 1
HOA Y/N false
Year Built 1892
Annual Tax Amount $35,122
Tax Year 2024
Lot Size 0.670 Acres
Acres 0.67
Property Description
Location
State MA
County Middlesex
Area Chestnut Hill
Zoning SR1
Direction Hammond Street to Suffolk Road.
Rooms
Family Room Closet/Cabinets - Custom Built
Basement Full
Primary Bedroom Level Second
Dining Room Closet/Cabinets - Custom Built, Window(s) - Bay/Bow/Box, Wet Bar
Kitchen Kitchen Island, Cabinets - Upgraded, Exterior Access, Open Floorplan, Recessed Lighting, Stainless Steel Appliances, Gas Stove, Lighting - Pendant
Interior
Interior Features Bathroom - Full, Bathroom - Tiled With Tub & Shower, Closet, Bathroom - With Shower Stall, Entrance Foyer, Bathroom, Bedroom
Heating Forced Air, Hot Water, Radiant, Natural Gas, Ductless
Cooling Central Air
Fireplaces Number 6
Fireplaces Type Dining Room, Family Room, Living Room, Master Bedroom, Bedroom
Appliance Gas Water Heater, Range, Dishwasher, Disposal, Refrigerator, Freezer, Washer, Dryer, Range Hood
Laundry First Floor
Exterior
Exterior Feature Porch, Patio, Rain Gutters
Garage Spaces 2.0
Community Features Public Transportation, Shopping, Pool, Tennis Court(s), Park, Walk/Jog Trails, Golf, Medical Facility, Bike Path, Conservation Area, House of Worship, Private School, Public School, T-Station, University
Utilities Available for Gas Range
Waterfront false
Roof Type Shingle
Total Parking Spaces 6
Garage Yes
Building
Lot Description Level
Foundation Stone
Sewer Public Sewer
Water Public
Schools
Elementary Schools Bowen / Ward
Middle Schools Oak Hill
High Schools Newton South
Others
Senior Community false






