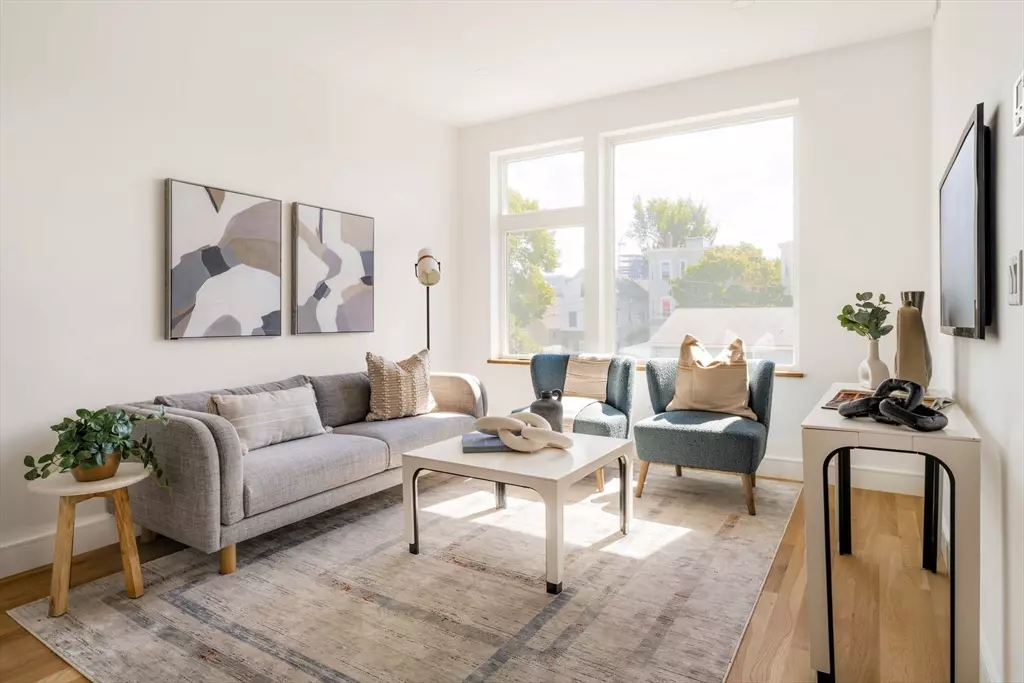28 South Street #303 Somerville, MA 02143
1 Bath
428 SqFt
UPDATED:
01/04/2025 06:28 PM
Key Details
Property Type Condo
Sub Type Condominium
Listing Status Pending
Purchase Type For Sale
Square Footage 428 sqft
Price per Sqft $992
MLS Listing ID 73293630
Full Baths 1
HOA Fees $230/mo
Year Built 2024
Annual Tax Amount $1,233
Tax Year 2024
Property Description
Location
State MA
County Middlesex
Area Union Square
Zoning UA
Direction Somerville Ave to Medford Street to South Street
Rooms
Basement N
Kitchen Flooring - Hardwood, Dining Area, Countertops - Stone/Granite/Solid, Dryer Hookup - Electric, Recessed Lighting, Washer Hookup, Gas Stove
Interior
Interior Features Recessed Lighting, Closet - Double, Entrance Foyer, Internet Available - Unknown
Heating Forced Air, Natural Gas, Individual, Unit Control
Cooling Central Air, Individual, Unit Control
Flooring Wood, Tile, Flooring - Hardwood
Appliance Disposal, Microwave, ENERGY STAR Qualified Refrigerator, ENERGY STAR Qualified Dishwasher, Range, Plumbed For Ice Maker
Laundry In Unit, Electric Dryer Hookup, Washer Hookup
Exterior
Exterior Feature Deck - Roof, City View(s), Professional Landscaping, Sprinkler System
Community Features Public Transportation, Shopping, Highway Access, T-Station
Utilities Available for Gas Range, for Electric Dryer, Washer Hookup, Icemaker Connection
View Y/N Yes
View City
Roof Type Rubber
Garage No
Building
Story 1
Sewer Public Sewer
Water Public
Others
Pets Allowed Yes w/ Restrictions
Senior Community false
Acceptable Financing Other (See Remarks)
Listing Terms Other (See Remarks)





