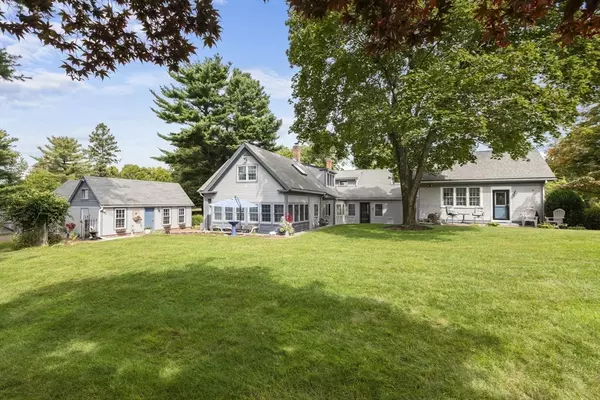
91 Norfolk Street Holliston, MA 01746
4 Beds
3 Baths
3,767 SqFt
UPDATED:
10/24/2024 07:05 AM
Key Details
Property Type Single Family Home
Sub Type Single Family Residence
Listing Status Pending
Purchase Type For Sale
Square Footage 3,767 sqft
Price per Sqft $305
MLS Listing ID 73293991
Style Colonial,Antique,Farmhouse
Bedrooms 4
Full Baths 3
HOA Y/N false
Year Built 1850
Annual Tax Amount $12,199
Tax Year 2024
Lot Size 1.970 Acres
Acres 1.97
Property Description
Location
State MA
County Middlesex
Zoning 30
Direction Town Center - Route 16 to Central Street to Norfolk Street or Holliston St to Norfolk St
Rooms
Family Room Ceiling Fan(s), Flooring - Hardwood, Exterior Access, Recessed Lighting
Basement Full, Interior Entry, Garage Access, Unfinished
Primary Bedroom Level Second
Dining Room Closet, Closet/Cabinets - Custom Built, Flooring - Hardwood
Kitchen Ceiling Fan(s), Countertops - Stone/Granite/Solid, Breakfast Bar / Nook, Cabinets - Upgraded, Recessed Lighting, Stainless Steel Appliances, Peninsula, Window Seat
Interior
Interior Features Closet, Chair Rail, Recessed Lighting, Wainscoting, Open Floorplan, Crown Molding, Closet/Cabinets - Custom Built, Dining Area, Countertops - Stone/Granite/Solid, Cabinets - Upgraded, Entrance Foyer, Den, Sitting Room, Office
Heating Baseboard, Electric Baseboard, Oil, Fireplace
Cooling Window Unit(s), None
Flooring Tile, Hardwood, Pine, Flooring - Stone/Ceramic Tile, Flooring - Hardwood
Fireplaces Number 2
Fireplaces Type Family Room
Appliance Water Heater, Range, Dishwasher, Microwave, Refrigerator, Plumbed For Ice Maker
Laundry Main Level, Electric Dryer Hookup, Washer Hookup, First Floor
Exterior
Exterior Feature Patio, Rain Gutters, Storage, Professional Landscaping, Garden, Stone Wall
Garage Spaces 2.0
Community Features Park, Walk/Jog Trails, Golf, House of Worship, Public School, Sidewalks
Utilities Available for Electric Range, for Electric Dryer, Washer Hookup, Icemaker Connection
Waterfront false
Waterfront Description Beach Front,Lake/Pond,1/10 to 3/10 To Beach
Roof Type Shingle
Total Parking Spaces 13
Garage Yes
Building
Lot Description Wooded
Foundation Other
Sewer Inspection Required for Sale, Private Sewer
Water Public
Schools
Elementary Schools Tbd
Middle Schools Robert Adams
High Schools Holliston High
Others
Senior Community false
Acceptable Financing Contract
Listing Terms Contract






