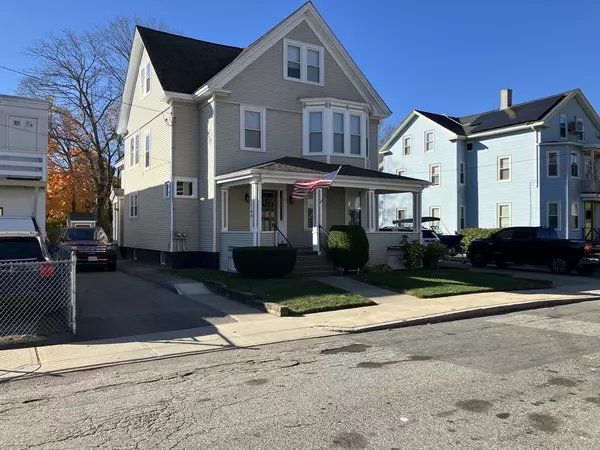
9 School St Attleboro, MA 02703
6 Beds
2.5 Baths
2,595 SqFt
UPDATED:
11/07/2024 01:31 PM
Key Details
Property Type Multi-Family
Sub Type Multi Family
Listing Status Pending
Purchase Type For Sale
Square Footage 2,595 sqft
Price per Sqft $269
MLS Listing ID 73306439
Bedrooms 6
Full Baths 2
Half Baths 1
Year Built 1910
Annual Tax Amount $5,275
Tax Year 2024
Lot Size 8,276 Sqft
Acres 0.19
Property Description
Location
State MA
County Bristol
Zoning R2
Direction Park Street to Pine Street to School Street
Rooms
Basement Full, Partially Finished, Bulkhead, Concrete
Interior
Interior Features Other, Mudroom, Ceiling Fan(s), Pantry, Upgraded Cabinets, Upgraded Countertops, Bathroom With Tub & Shower, Country Kitchen, Open Floorplan, Remodeled, Internet Available - Broadband, Living Room, Dining Room, Kitchen, Laundry Room, Office/Den
Heating Hot Water, Oil
Flooring Wood, Carpet, Hardwood
Fireplaces Number 1
Fireplaces Type Wood Burning
Appliance Range, Refrigerator
Laundry Gas Dryer Hookup, Washer Hookup
Exterior
Exterior Feature Rain Gutters, Professional Landscaping, Garden
Fence Fenced
Community Features Public Transportation, Shopping, Pool, Park, Walk/Jog Trails, Medical Facility, Laundromat, Conservation Area, Highway Access, House of Worship, Private School, Public School, T-Station, Sidewalks
Utilities Available for Gas Range, for Electric Range, for Gas Oven, for Gas Dryer, Washer Hookup
Waterfront false
Roof Type Shingle
Total Parking Spaces 6
Garage No
Building
Lot Description Level
Story 3
Foundation Block, Stone, Irregular
Sewer Public Sewer
Water Public, Individual Meter
Others
Senior Community false






