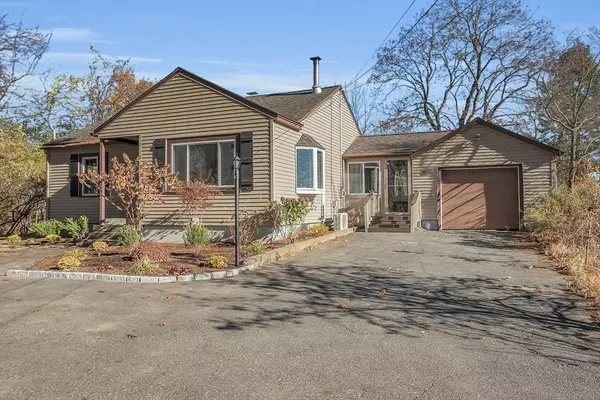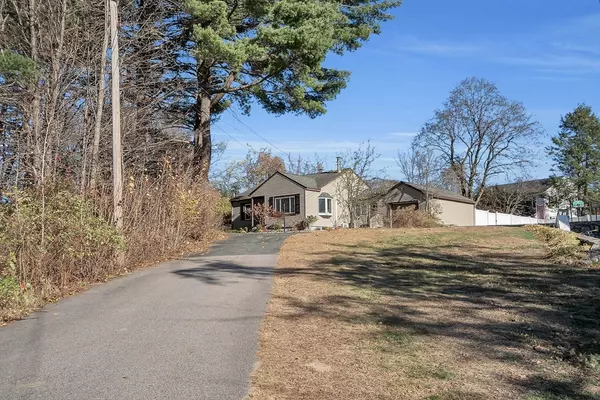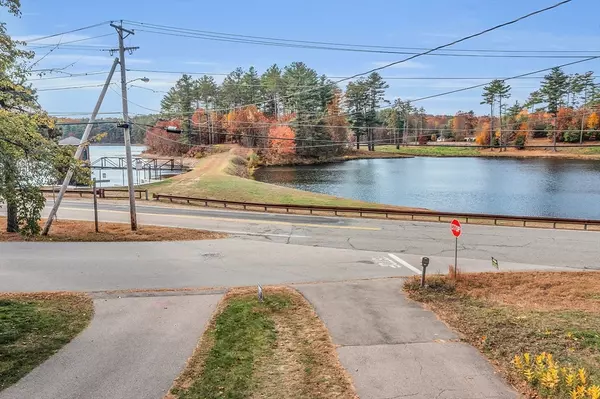
80 Upton Rd Westborough, MA 01581
2 Beds
1 Bath
1,156 SqFt
UPDATED:
11/27/2024 08:30 AM
Key Details
Property Type Single Family Home
Sub Type Single Family Residence
Listing Status Pending
Purchase Type For Sale
Square Footage 1,156 sqft
Price per Sqft $474
MLS Listing ID 73311125
Style Ranch
Bedrooms 2
Full Baths 1
HOA Y/N false
Year Built 1954
Annual Tax Amount $6,966
Tax Year 2024
Lot Size 0.340 Acres
Acres 0.34
Property Description
Location
State MA
County Worcester
Zoning R
Direction Upton Road at the corner of Spring Road directly across from Sandra Pond.
Rooms
Family Room Flooring - Vinyl, French Doors, Recessed Lighting
Basement Full, Partially Finished, Interior Entry, Bulkhead, Sump Pump, Radon Remediation System
Primary Bedroom Level First
Kitchen Flooring - Hardwood, Countertops - Stone/Granite/Solid, Exterior Access, Open Floorplan, Remodeled, Stainless Steel Appliances, Lighting - Overhead
Interior
Interior Features Breezeway, Sun Room
Heating Baseboard, Oil
Cooling Ductless
Flooring Tile, Hardwood, Vinyl / VCT, Flooring - Stone/Ceramic Tile
Appliance Water Heater, Range, Dishwasher, Microwave, Refrigerator, Washer, Dryer, Plumbed For Ice Maker
Laundry In Basement, Electric Dryer Hookup
Exterior
Exterior Feature Porch - Enclosed, Deck, Rain Gutters
Garage Spaces 1.0
Fence Fenced/Enclosed
Community Features Walk/Jog Trails
Utilities Available for Electric Range, for Electric Dryer, Icemaker Connection
View Y/N Yes
View Scenic View(s)
Roof Type Shingle
Total Parking Spaces 6
Garage Yes
Building
Foundation Concrete Perimeter
Sewer Private Sewer
Water Public
Others
Senior Community false






