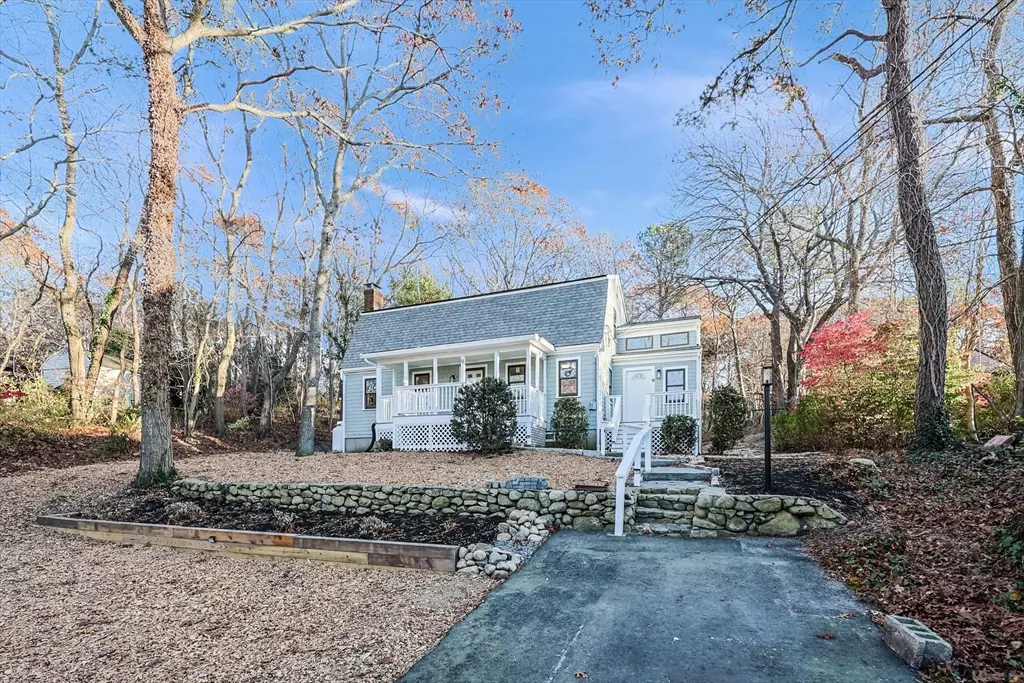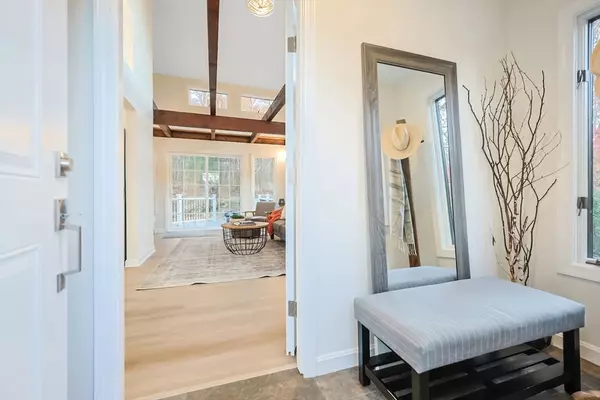
9 Colt Ln Plymouth, MA 02360
4 Beds
2.5 Baths
2,412 SqFt
UPDATED:
11/18/2024 08:05 AM
Key Details
Property Type Single Family Home
Sub Type Single Family Residence
Listing Status Active
Purchase Type For Sale
Square Footage 2,412 sqft
Price per Sqft $331
Subdivision Kingsbridge Shores
MLS Listing ID 73312637
Bedrooms 4
Full Baths 2
Half Baths 1
HOA Y/N false
Year Built 1976
Annual Tax Amount $6,502
Tax Year 2024
Lot Size 0.510 Acres
Acres 0.51
Property Description
Location
State MA
County Plymouth
Area Cedarville
Zoning R25
Direction State Road to Colt Lane.
Rooms
Family Room Beamed Ceilings, Vaulted Ceiling(s), Flooring - Vinyl, Window(s) - Picture, Balcony / Deck, Deck - Exterior, Exterior Access, Open Floorplan, Remodeled, Slider, Lighting - Sconce, Lighting - Overhead
Basement Full, Finished, Interior Entry, Bulkhead
Primary Bedroom Level Main, First
Dining Room Flooring - Hardwood, Open Floorplan, Recessed Lighting, Remodeled, Lighting - Overhead
Kitchen Flooring - Vinyl, Countertops - Stone/Granite/Solid, Kitchen Island, Open Floorplan, Recessed Lighting, Remodeled, Stainless Steel Appliances, Lighting - Pendant, Lighting - Overhead
Interior
Interior Features Closet, Recessed Lighting, Mud Room, Bonus Room
Heating Forced Air, Propane
Cooling Central Air
Flooring Tile, Hardwood, Vinyl / VCT, Flooring - Stone/Ceramic Tile, Flooring - Vinyl
Fireplaces Number 1
Fireplaces Type Living Room
Appliance Electric Water Heater, Water Heater, Range, Dishwasher, Microwave, Refrigerator, Washer, Dryer
Laundry Flooring - Vinyl, Recessed Lighting, Remodeled, In Basement
Exterior
Exterior Feature Porch, Deck, Deck - Composite, Outdoor Shower
Community Features Shopping, Walk/Jog Trails, Bike Path, Highway Access, Marina, Other
Waterfront Description Beach Front,Ocean,Walk to,1/10 to 3/10 To Beach,Beach Ownership(Association)
Roof Type Shingle
Total Parking Spaces 6
Garage No
Building
Lot Description Wooded
Foundation Concrete Perimeter
Sewer Private Sewer
Water Public
Schools
Elementary Schools Indian Brook
Middle Schools Psms
High Schools Pshs
Others
Senior Community false
Acceptable Financing Contract
Listing Terms Contract






