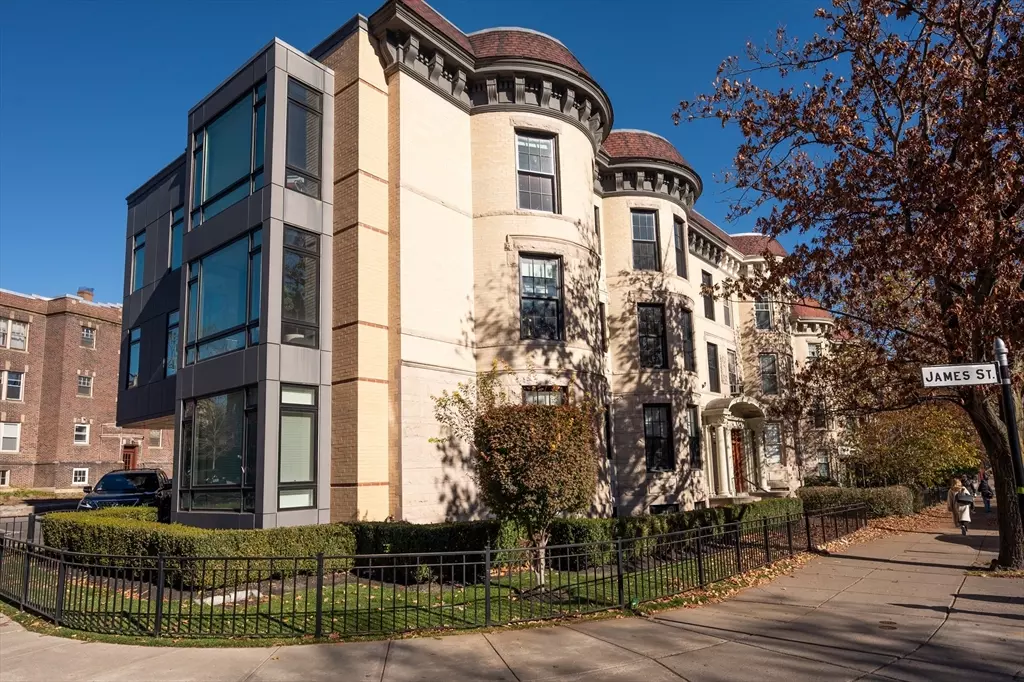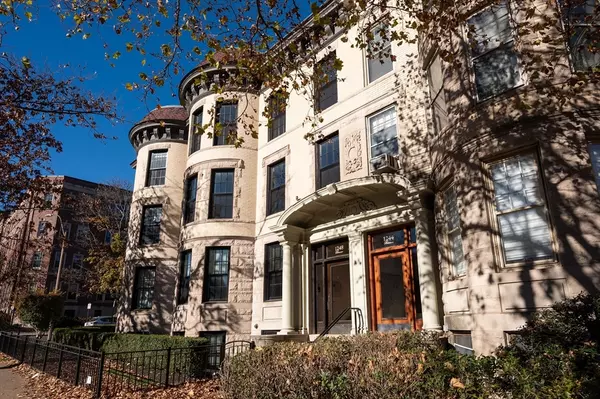
1248 Beacon St #3 Brookline, MA 02446
3 Beds
2.5 Baths
2,011 SqFt
OPEN HOUSE
Sat Nov 23, 11:00am - 1:00pm
UPDATED:
11/20/2024 03:10 PM
Key Details
Property Type Condo
Sub Type Condominium
Listing Status Active
Purchase Type For Sale
Square Footage 2,011 sqft
Price per Sqft $1,093
MLS Listing ID 73313336
Bedrooms 3
Full Baths 2
Half Baths 1
HOA Fees $750/mo
Year Built 1882
Annual Tax Amount $20,905
Tax Year 2024
Property Description
Location
State MA
County Norfolk
Zoning M15
Direction Corner of Beacon St. and St. James before Coolidge Corner.
Rooms
Basement N
Dining Room Flooring - Hardwood, Open Floorplan, Lighting - Overhead
Kitchen Flooring - Hardwood, Pantry, Countertops - Upgraded, Kitchen Island, Recessed Lighting, Stainless Steel Appliances, Gas Stove, Lighting - Pendant
Interior
Heating Forced Air, Natural Gas
Cooling Central Air
Flooring Tile, Hardwood
Fireplaces Number 1
Fireplaces Type Living Room
Appliance Range, Oven, Dishwasher, Disposal, Microwave, Refrigerator, Washer, Dryer, Wine Refrigerator, Range Hood
Laundry Main Level, In Unit
Exterior
Exterior Feature Deck, Professional Landscaping
Community Features Public Transportation, Shopping, Park, Medical Facility, Laundromat, Private School, Public School, T-Station, University
Utilities Available for Gas Range
Waterfront false
Total Parking Spaces 1
Garage No
Building
Story 1
Sewer Public Sewer
Water Public
Schools
Elementary Schools Ridley
High Schools Brookline
Others
Pets Allowed Yes
Senior Community false






