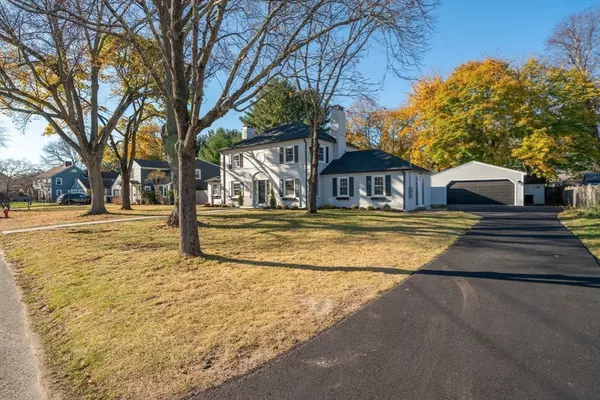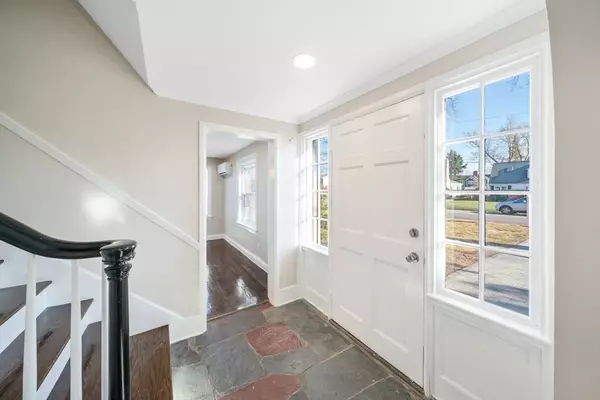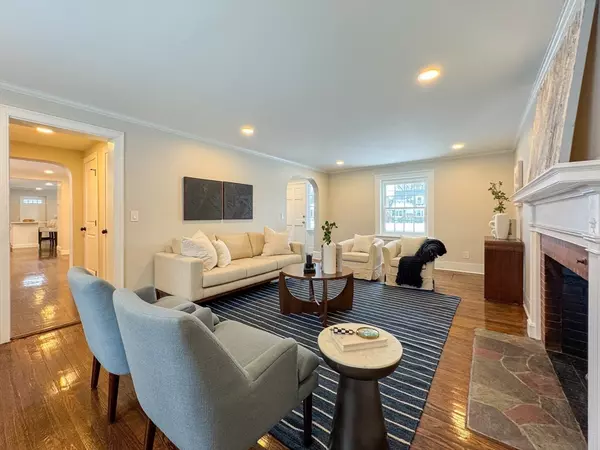51 Westfield Rd Warwick, RI 02888
3 Beds
1.5 Baths
2,252 SqFt
UPDATED:
01/07/2025 08:05 AM
Key Details
Property Type Single Family Home
Sub Type Single Family Residence
Listing Status Active
Purchase Type For Sale
Square Footage 2,252 sqft
Price per Sqft $350
MLS Listing ID 73315381
Style Colonial
Bedrooms 3
Full Baths 1
Half Baths 1
HOA Y/N false
Year Built 1940
Annual Tax Amount $6,251
Tax Year 2024
Lot Size 0.280 Acres
Acres 0.28
Property Description
Location
State RI
County Kent
Zoning A10
Direction Algonquin Dr to Westfield Rd
Rooms
Basement Full, Partially Finished, Interior Entry, Sump Pump, Concrete
Primary Bedroom Level Second
Interior
Interior Features Wet Bar
Heating Forced Air, Heat Pump, Electric
Cooling Central Air, Ductless
Flooring Tile, Laminate, Hardwood
Fireplaces Number 3
Appliance Electric Water Heater, Range, Dishwasher, Microwave, Refrigerator, Wine Refrigerator
Exterior
Garage Spaces 2.0
Community Features Public Transportation, Park, Public School
Utilities Available for Electric Range, for Electric Oven
Roof Type Shingle
Total Parking Spaces 4
Garage Yes
Building
Lot Description Level
Foundation Other
Sewer Public Sewer
Water Public
Architectural Style Colonial
Others
Senior Community false
Acceptable Financing Contract
Listing Terms Contract





