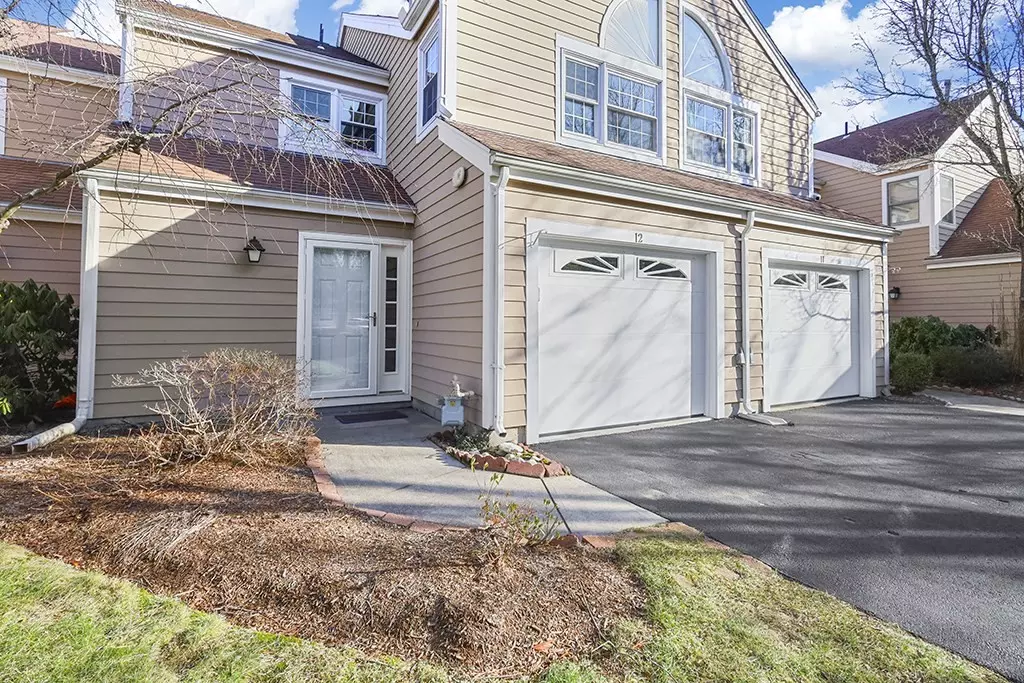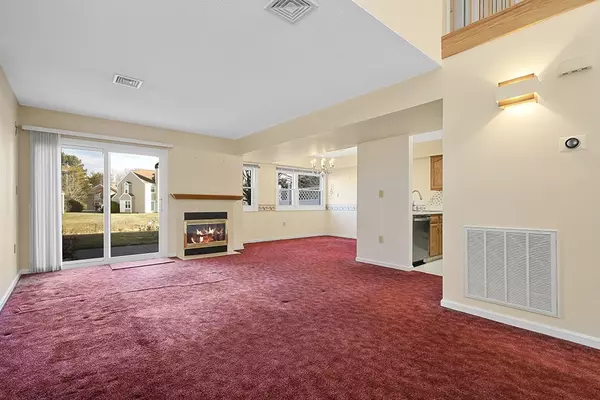12 Merganser Way #12 Walpole, MA 02081
2 Beds
1.5 Baths
1,488 SqFt
OPEN HOUSE
Sun Jan 19, 11:00am - 1:00pm
Sun Jan 26, 11:00am - 1:00pm
UPDATED:
01/08/2025 02:48 PM
Key Details
Property Type Condo
Sub Type Condominium
Listing Status Active
Purchase Type For Sale
Square Footage 1,488 sqft
Price per Sqft $392
MLS Listing ID 73316633
Bedrooms 2
Full Baths 1
Half Baths 1
HOA Fees $515
Year Built 1992
Annual Tax Amount $5,735
Tax Year 2024
Property Description
Location
State MA
County Norfolk
Zoning RES
Direction use GPS
Rooms
Basement N
Primary Bedroom Level Second
Dining Room Flooring - Wall to Wall Carpet
Interior
Heating Central, Forced Air, Natural Gas
Cooling Central Air
Flooring Tile, Carpet
Fireplaces Number 1
Fireplaces Type Living Room
Appliance Disposal, Microwave, Refrigerator, Washer, Dryer, ENERGY STAR Qualified Dishwasher, Range, Oven
Laundry Second Floor, In Unit, Electric Dryer Hookup, Washer Hookup
Exterior
Exterior Feature Patio, Screens, Rain Gutters, Professional Landscaping, Sprinkler System
Garage Spaces 1.0
Pool Association, In Ground
Community Features Public Transportation, Shopping, Pool, Tennis Court(s), Walk/Jog Trails, Conservation Area, Highway Access, House of Worship, Private School, Public School, T-Station
Utilities Available for Electric Range, for Electric Oven, for Electric Dryer, Washer Hookup
Waterfront Description Waterfront,Pond
Roof Type Shingle
Total Parking Spaces 1
Garage Yes
Building
Story 2
Sewer Public Sewer
Water Public, Individual Meter
Others
Pets Allowed Yes
Senior Community false





