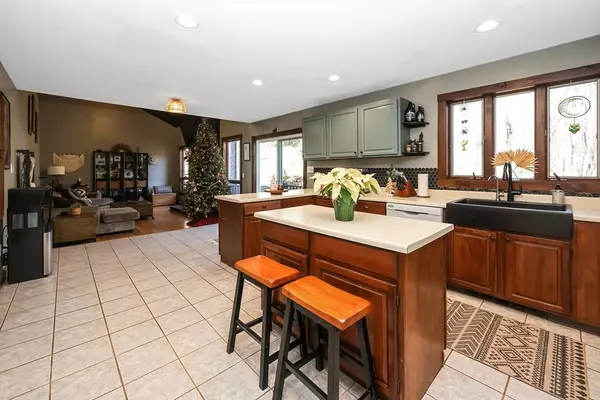424 Route 20 Chester, MA 01011
4 Beds
2.5 Baths
2,165 SqFt
UPDATED:
01/18/2025 01:22 AM
Key Details
Property Type Single Family Home
Sub Type Single Family Residence
Listing Status Active
Purchase Type For Sale
Square Footage 2,165 sqft
Price per Sqft $196
MLS Listing ID 73322293
Style Contemporary
Bedrooms 4
Full Baths 2
Half Baths 1
HOA Y/N false
Year Built 1986
Annual Tax Amount $5,042
Tax Year 2024
Lot Size 0.710 Acres
Acres 0.71
Property Description
Location
State MA
County Hampden
Zoning CO
Direction Route 10 to Route 20
Rooms
Family Room Cathedral Ceiling(s), Ceiling Fan(s), Flooring - Hardwood, Window(s) - Picture, Open Floorplan
Basement Full
Primary Bedroom Level Second
Dining Room Cathedral Ceiling(s), Ceiling Fan(s), Flooring - Hardwood, Window(s) - Picture
Kitchen Window(s) - Picture, Countertops - Upgraded, Kitchen Island, Breakfast Bar / Nook, Exterior Access, Open Floorplan, Remodeled, Lighting - Overhead
Interior
Interior Features Central Vacuum, Internet Available - Broadband, Internet Available - DSL, Internet Available - Satellite
Heating Electric Baseboard, Propane
Cooling Central Air
Flooring Wood, Tile, Carpet
Fireplaces Number 1
Fireplaces Type Living Room
Appliance Water Heater, Range, Microwave, Refrigerator
Laundry Closet - Linen, Main Level, Electric Dryer Hookup, Washer Hookup, First Floor
Exterior
Exterior Feature Deck - Wood, Rain Gutters, Fruit Trees
Garage Spaces 2.0
Community Features Private School, Public School
Roof Type Shingle
Total Parking Spaces 4
Garage Yes
Building
Foundation Concrete Perimeter
Sewer Private Sewer
Water Public
Architectural Style Contemporary
Others
Senior Community false





