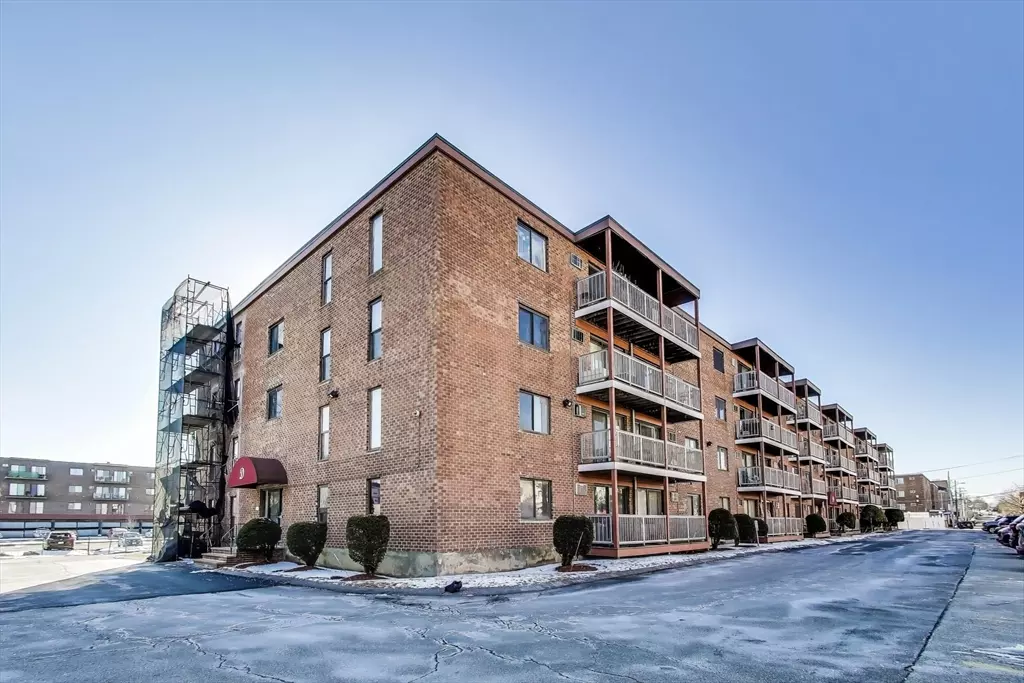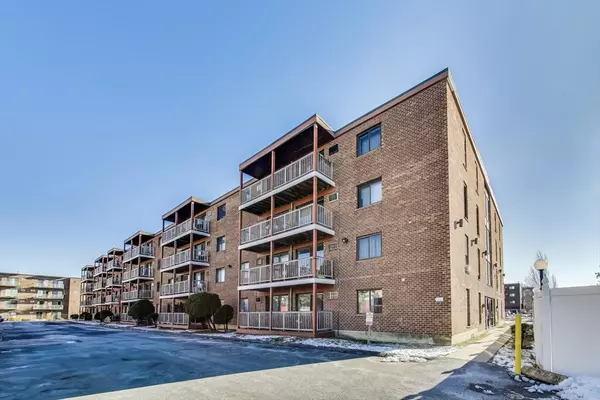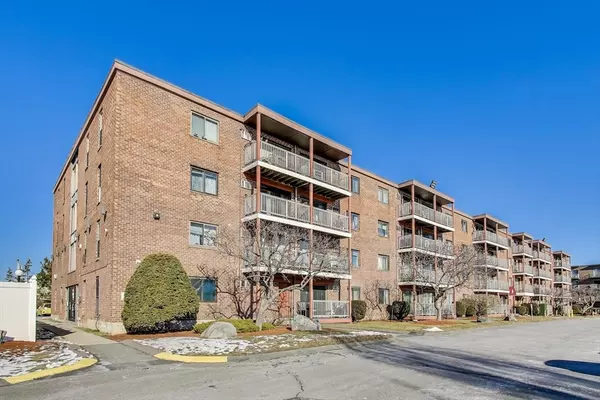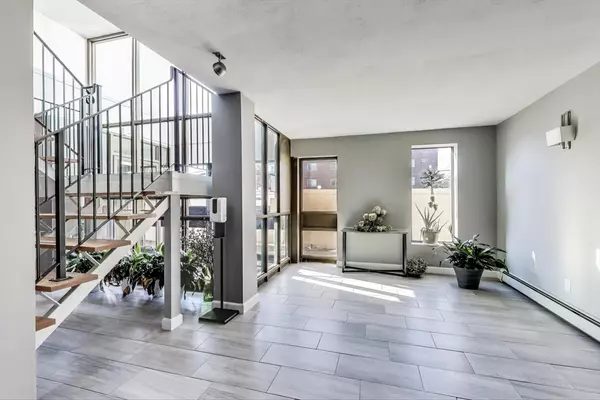175 Ward #46 Revere, MA 02151
2 Beds
1 Bath
824 SqFt
OPEN HOUSE
Sun Jan 19, 12:00pm - 2:00pm
UPDATED:
01/18/2025 08:05 AM
Key Details
Property Type Condo
Sub Type Condominium
Listing Status Active
Purchase Type For Sale
Square Footage 824 sqft
Price per Sqft $461
MLS Listing ID 73326083
Bedrooms 2
Full Baths 1
HOA Fees $676/mo
Year Built 1982
Annual Tax Amount $2,604
Tax Year 2024
Property Description
Location
State MA
County Suffolk
Zoning RES
Direction Follow GPS, park on Ward St
Rooms
Basement N
Interior
Heating Baseboard, Oil
Cooling Wall Unit(s)
Flooring Tile, Carpet, Wood Laminate
Appliance Range, Dishwasher, Disposal, Refrigerator
Laundry Common Area, In Building
Exterior
Exterior Feature Balcony
Pool Association, In Ground
Community Features Public Transportation, Shopping, Pool, Highway Access
Utilities Available for Electric Range, for Electric Oven
Total Parking Spaces 2
Garage No
Building
Story 1
Sewer Public Sewer
Water Public
Others
Pets Allowed Yes w/ Restrictions
Senior Community false
Acceptable Financing Contract
Listing Terms Contract





