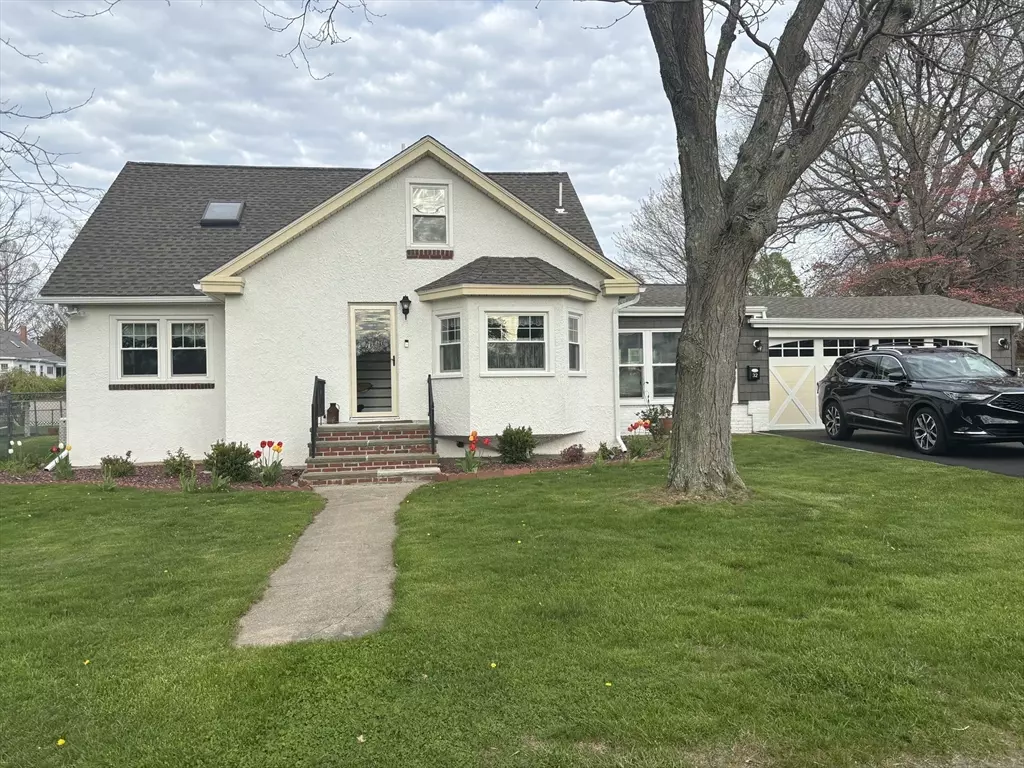32 Warrenton Rd Haverhill, MA 01832
4 Beds
2 Baths
1,768 SqFt
OPEN HOUSE
Sun Jan 19, 1:00pm - 3:00pm
UPDATED:
01/17/2025 08:30 AM
Key Details
Property Type Single Family Home
Sub Type Single Family Residence
Listing Status Active
Purchase Type For Sale
Square Footage 1,768 sqft
Price per Sqft $338
MLS Listing ID 73326967
Style Cape
Bedrooms 4
Full Baths 2
HOA Y/N false
Year Built 1947
Annual Tax Amount $4,949
Tax Year 2025
Lot Size 0.300 Acres
Acres 0.3
Property Description
Location
State MA
County Essex
Zoning R
Direction N.Lowell to Warrenton
Rooms
Family Room Flooring - Stone/Ceramic Tile
Basement Full
Primary Bedroom Level First
Kitchen Flooring - Stone/Ceramic Tile, Window(s) - Bay/Bow/Box, Dining Area, Countertops - Stone/Granite/Solid, Stainless Steel Appliances
Interior
Heating Electric Baseboard, Steam, Natural Gas
Cooling Window Unit(s)
Flooring Tile, Hardwood
Appliance Gas Water Heater, Water Heater, Range, Dishwasher, Microwave, Refrigerator, Washer, Dryer
Laundry Gas Dryer Hookup
Exterior
Exterior Feature Patio, Fenced Yard
Garage Spaces 2.0
Fence Fenced
Community Features Public Transportation, Shopping, Park, Medical Facility
Utilities Available for Gas Range, for Gas Dryer
Roof Type Shingle
Total Parking Spaces 4
Garage Yes
Building
Lot Description Wooded
Foundation Stone
Sewer Public Sewer
Water Public
Architectural Style Cape
Others
Senior Community false





