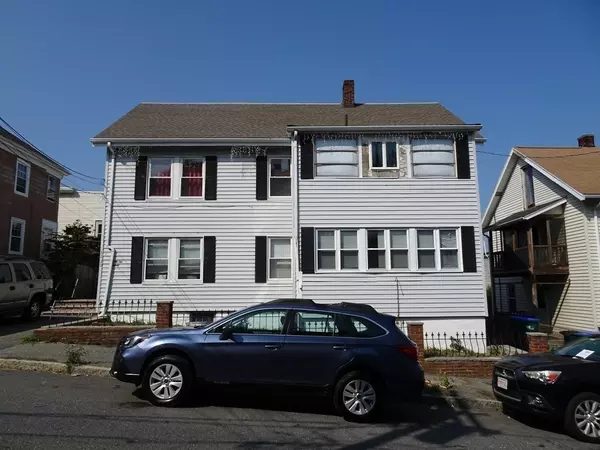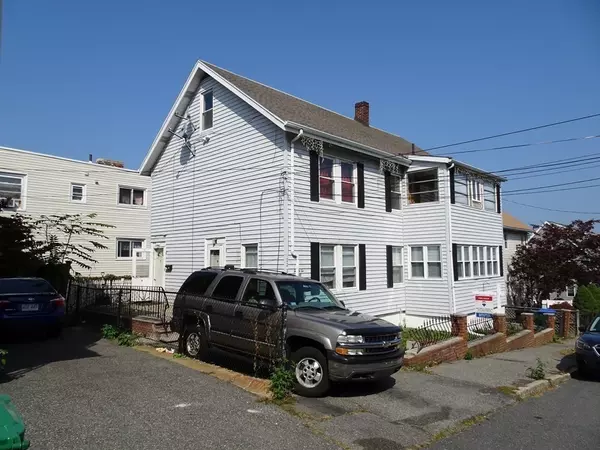$775,000
$799,000
3.0%For more information regarding the value of a property, please contact us for a free consultation.
20 - 22 Strathmore Rd Medford, MA 02155
5 Beds
2.5 Baths
2,080 SqFt
Key Details
Sold Price $775,000
Property Type Multi-Family
Sub Type 2 Family - 2 Units Up/Down
Listing Status Sold
Purchase Type For Sale
Square Footage 2,080 sqft
Price per Sqft $372
MLS Listing ID 72719730
Sold Date 03/01/21
Bedrooms 5
Full Baths 2
Half Baths 1
Year Built 1900
Annual Tax Amount $5,937
Tax Year 2020
Lot Size 3,049 Sqft
Acres 0.07
Property Description
Price has been reduced. MAKE an offer now before is it is gone. 2nd lowest priced 2 family in Medford which is steps from the Somerville line. The 1st-floor unit is vacant in this 2 family home which is located near Tufts University and right next to Winter Hill, Powder house Square, Trum Field, Tufts field and Winter Hill Brewing Company. What more can you ask for close to be this close to the University, restaurants, public transportation and a major highway. This large 2 family features a spacious eat-in kitchen in both units and on the 2nd floor there is a finished third floor which adds to more living space. The home has a basement where you can store your supplies and tools there and there is a bathroom located in the basement. Bring your imagination and take advantage of the potential this home has to offer! You get to be footstep from Somerville but be in Medford. Go and show and Let's Make a Deal!
Location
State MA
County Middlesex
Area Tufts University
Zoning multi
Direction Please use Google Maps
Rooms
Basement Full, Finished, Walk-Out Access, Concrete
Interior
Interior Features Unit 1(Bathroom With Tub & Shower), Unit 2(Bathroom With Tub & Shower, Open Floor Plan), Unit 1 Rooms(Living Room, Dining Room, Kitchen), Unit 2 Rooms(Kitchen, Living RM/Dining RM Combo)
Heating Unit 1(Hot Water Baseboard, Gas, Individual, Unit Control), Unit 2(Hot Water Baseboard, Individual, Unit Control)
Flooring Wood, Tile, Vinyl, Varies Per Unit, Unit 1(undefined), Unit 2(Tile Floor, Hardwood Floors, Stone/Ceramic Tile Floor)
Appliance Unit 1(Range), Unit 2(Range), Gas Water Heater, Utility Connections for Gas Range, Utility Connections Varies per Unit
Exterior
Exterior Feature Rain Gutters
Fence Fenced/Enclosed, Fenced
Community Features Public Transportation, Shopping, Pool, Tennis Court(s), Park, Walk/Jog Trails, Medical Facility, Laundromat, Bike Path, Highway Access, House of Worship, Private School, Public School, T-Station, University, Sidewalks
Utilities Available for Gas Range, Varies per Unit
Waterfront false
Roof Type Shingle
Total Parking Spaces 2
Garage No
Building
Lot Description Gentle Sloping, Level
Story 3
Foundation Concrete Perimeter
Sewer Public Sewer
Water Public
Schools
Elementary Schools Mps
Middle Schools Mps
High Schools Mps
Others
Acceptable Financing Contract
Listing Terms Contract
Read Less
Want to know what your home might be worth? Contact us for a FREE valuation!

Our team is ready to help you sell your home for the highest possible price ASAP
Bought with Claudia Lavin Rodriguez • Compass






