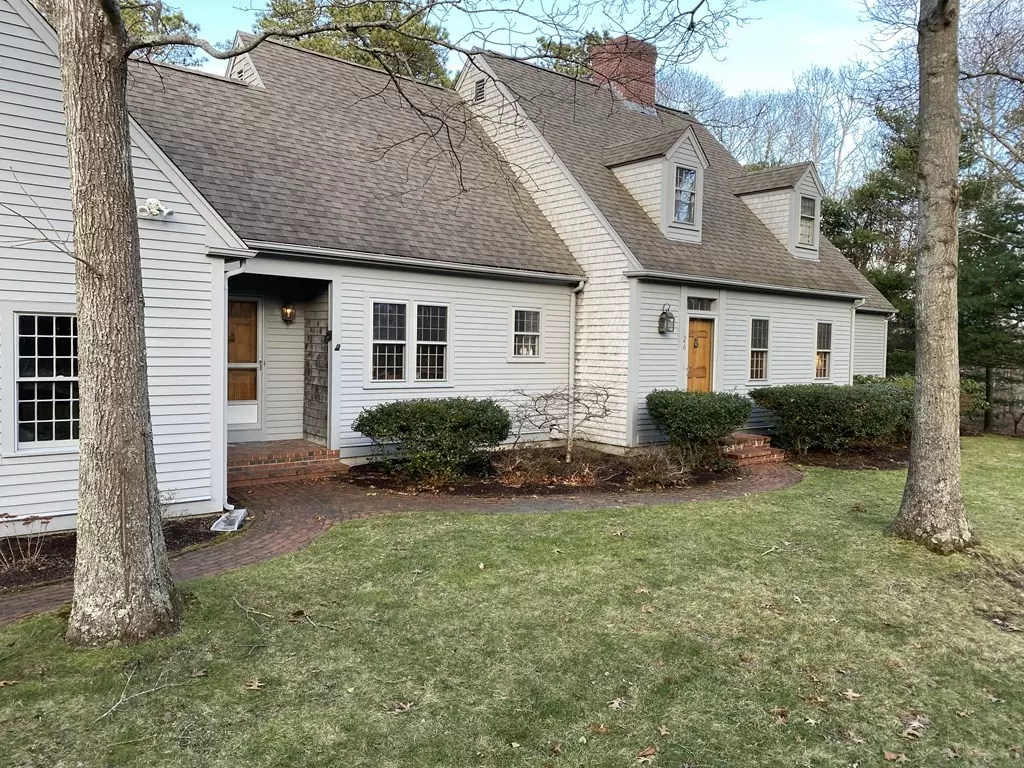$630,000
$619,900
1.6%For more information regarding the value of a property, please contact us for a free consultation.
26 Village Dr Sandwich, MA 02537
3 Beds
2.5 Baths
2,960 SqFt
Key Details
Sold Price $630,000
Property Type Single Family Home
Sub Type Single Family Residence
Listing Status Sold
Purchase Type For Sale
Square Footage 2,960 sqft
Price per Sqft $212
Subdivision The Village At Old County
MLS Listing ID 72772241
Sold Date 02/24/21
Style Cape
Bedrooms 3
Full Baths 2
Half Baths 1
Year Built 1987
Annual Tax Amount $8,119
Tax Year 2020
Lot Size 1.120 Acres
Acres 1.12
Property Description
Welcome to the "The Village at Old County"!! Here's your opportunity to own a beautifully crafted and lovingly maintained home located in a desirable East Sandwich neighborhood! This home truly has it all! This custom cape features a first floor bedroom with its own private bathroom, a formal dinning room with custom built ins, a large eat-in kitchen, a formal living room along with a family room, two fireplaces, 3 great sized rooms on the second floor, a whole house generator, central a/c and an attached 2 car garage! The list is endless on this home! It's conveniently located near RT.6, the village center and local beaches! You won't find another home like this, truly one of a kind!
Location
State MA
County Barnstable
Zoning R-2
Direction Rt.6 to Chase Rd. to Old County then Village Dr.
Rooms
Family Room Closet/Cabinets - Custom Built, Flooring - Wood
Basement Full
Primary Bedroom Level First
Dining Room Closet/Cabinets - Custom Built, Flooring - Wood, Deck - Exterior, Exterior Access, Crown Molding
Kitchen Flooring - Wood, Pantry
Interior
Interior Features Closet, Closet/Cabinets - Custom Built, Home Office, Central Vacuum
Heating Central, Forced Air, Heat Pump, Oil
Cooling Central Air
Flooring Wood, Flooring - Wood
Fireplaces Number 2
Fireplaces Type Family Room, Living Room
Appliance Range, Oven, Dishwasher, Refrigerator, Washer, Dryer, Oil Water Heater
Laundry Electric Dryer Hookup, Washer Hookup, First Floor
Exterior
Garage Spaces 2.0
Waterfront false
Waterfront Description Beach Front, Bay, Ocean, 1 to 2 Mile To Beach
Roof Type Shingle
Total Parking Spaces 5
Garage Yes
Building
Lot Description Corner Lot
Foundation Concrete Perimeter
Sewer Inspection Required for Sale, Private Sewer
Water Private
Read Less
Want to know what your home might be worth? Contact us for a FREE valuation!

Our team is ready to help you sell your home for the highest possible price ASAP
Bought with Susan Peterson • Today Real Estate, Inc.


