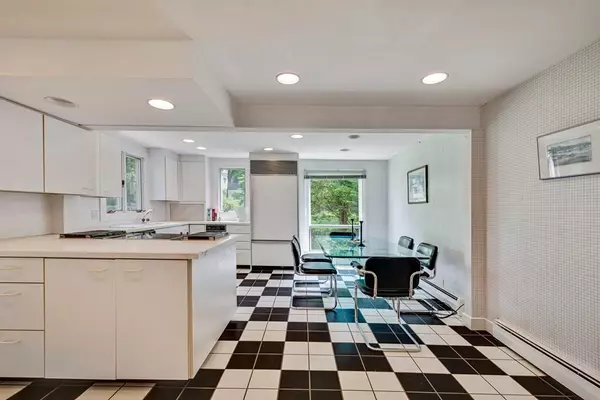$660,000
$679,900
2.9%For more information regarding the value of a property, please contact us for a free consultation.
12 Westview Terrace Woburn, MA 01801
4 Beds
2.5 Baths
2,300 SqFt
Key Details
Sold Price $660,000
Property Type Single Family Home
Sub Type Single Family Residence
Listing Status Sold
Purchase Type For Sale
Square Footage 2,300 sqft
Price per Sqft $286
MLS Listing ID 72667658
Sold Date 10/14/20
Style Colonial
Bedrooms 4
Full Baths 2
Half Baths 1
Year Built 1950
Annual Tax Amount $5,134
Tax Year 2020
Lot Size 8,276 Sqft
Acres 0.19
Property Description
Dignified elegance flows graciously throughout this large colonial home situated in a highly desirable Woburn neighborhood. The impressive exterior boasts a classic facade featuring a center entrance and breezeway to the attached one car garage. Enter into the massive eat-in kitchen which is flooded with natural light and offers an attached 1/2 bath and is adjacent to the formal dining room and living room. The gorgeous living room features a floor to ceiling window with views of the yard and a double sided fireplace view leading into the back den or study. Beautifully maintained hardwood flooring spans the first floor and flows throughout the second level which houses 3 large corner bedrooms, a full bath and an expansive master suite with separate bath and office space. The partially finished basement offers a great bonus space and storage. Bring your personal touches to make this home a show piece! Please do not use GPS for directions. See directions. Gas line to house.
Location
State MA
County Middlesex
Zoning Res
Direction Salem Street to Westview Terrace. Signs says fo not enter but you can. Dead end street.
Rooms
Family Room Flooring - Hardwood, Window(s) - Picture
Basement Full, Partially Finished, Interior Entry, Bulkhead, Concrete
Primary Bedroom Level Second
Dining Room Flooring - Hardwood
Kitchen Flooring - Stone/Ceramic Tile, Dining Area
Interior
Interior Features Office, Play Room
Heating Baseboard, Oil
Cooling None
Flooring Tile, Hardwood, Flooring - Hardwood
Fireplaces Number 2
Fireplaces Type Family Room, Living Room
Appliance Range, Oven, Dishwasher, Disposal, Trash Compactor, Microwave, Refrigerator, Oil Water Heater, Utility Connections for Electric Range
Exterior
Garage Spaces 1.0
Community Features Public Transportation, Shopping, Park, Medical Facility, Highway Access, Public School
Utilities Available for Electric Range
Waterfront false
Roof Type Shingle
Parking Type Attached, Garage Door Opener, Garage Faces Side, Paved Drive, Off Street, Paved
Total Parking Spaces 3
Garage Yes
Building
Lot Description Level
Foundation Concrete Perimeter
Sewer Public Sewer
Water Public
Others
Senior Community false
Read Less
Want to know what your home might be worth? Contact us for a FREE valuation!

Our team is ready to help you sell your home for the highest possible price ASAP
Bought with Juan Murray • RE/MAX Destiny






