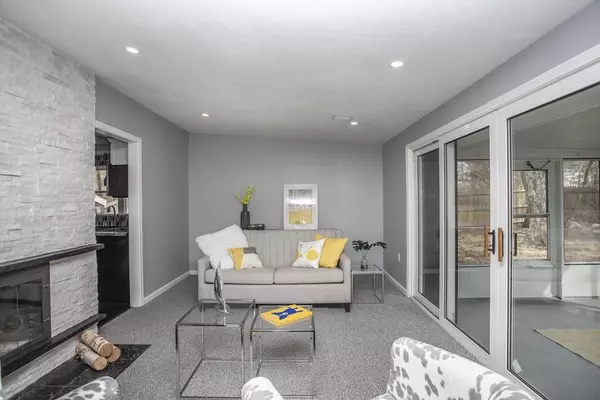$429,900
$429,900
For more information regarding the value of a property, please contact us for a free consultation.
11 Leahy Road Brockton, MA 02302
4 Beds
3 Baths
1,800 SqFt
Key Details
Sold Price $429,900
Property Type Single Family Home
Sub Type Single Family Residence
Listing Status Sold
Purchase Type For Sale
Square Footage 1,800 sqft
Price per Sqft $238
Subdivision North Brockton
MLS Listing ID 72631290
Sold Date 05/04/20
Style Ranch
Bedrooms 4
Full Baths 3
HOA Y/N false
Year Built 1960
Annual Tax Amount $3,800
Tax Year 2020
Lot Size 0.260 Acres
Acres 0.26
Property Description
Beautiful Custom California Ranch with all the Bells and Whistles. 4 Bedrooms with 3 Full Baths. Yes, that is not a typo, this home has 3 Full Custom Baths. Too many extras. New Roof, New Windows & Siding. New HVAC system to include an energy rated hydro-air system for heating and cooling. Custom tiling throughout, including a Master Bedroom with sky lights, over sized closet with lots of shelves and space. Master bath includes glass door with oversize shower. 3 other bedrooms one of which would be a teenagers dream to include a full custom bathroom. Beautiful working Fireplace with custom door and white stone veneer. New custom Kitchen with black granite and a matching island with open concept. All plumbing and electrical updated that essentially makes this home like new. As breathtaking as the photos are, they don't do this recently rehabbed home justice.
Location
State MA
County Plymouth
Zoning R
Direction N. Quincy Street to Leahy Road.
Rooms
Primary Bedroom Level First
Dining Room Flooring - Laminate
Kitchen Flooring - Laminate
Interior
Interior Features Solar Tube(s)
Heating Central, Forced Air, Heat Pump, Electric, Air Source Heat Pumps (ASHP)
Cooling Central Air
Flooring Wood, Tile, Carpet, Bamboo, Engineered Hardwood
Fireplaces Number 1
Fireplaces Type Living Room
Appliance Range, Dishwasher, Disposal, Microwave, Electric Water Heater, Utility Connections for Electric Range, Utility Connections for Electric Oven, Utility Connections for Electric Dryer
Laundry Flooring - Stone/Ceramic Tile, First Floor
Exterior
Exterior Feature Rain Gutters
Community Features Public Transportation, Shopping, Walk/Jog Trails, Golf, Medical Facility, Laundromat, Public School, T-Station
Utilities Available for Electric Range, for Electric Oven, for Electric Dryer
Waterfront false
Roof Type Shingle
Total Parking Spaces 2
Garage No
Building
Foundation Concrete Perimeter
Sewer Public Sewer
Water Public
Schools
Elementary Schools Mary Baker
Middle Schools East Middle
High Schools Brockton High
Others
Senior Community false
Acceptable Financing Other (See Remarks)
Listing Terms Other (See Remarks)
Read Less
Want to know what your home might be worth? Contact us for a FREE valuation!

Our team is ready to help you sell your home for the highest possible price ASAP
Bought with Michael Mather • Tri Town Associates






