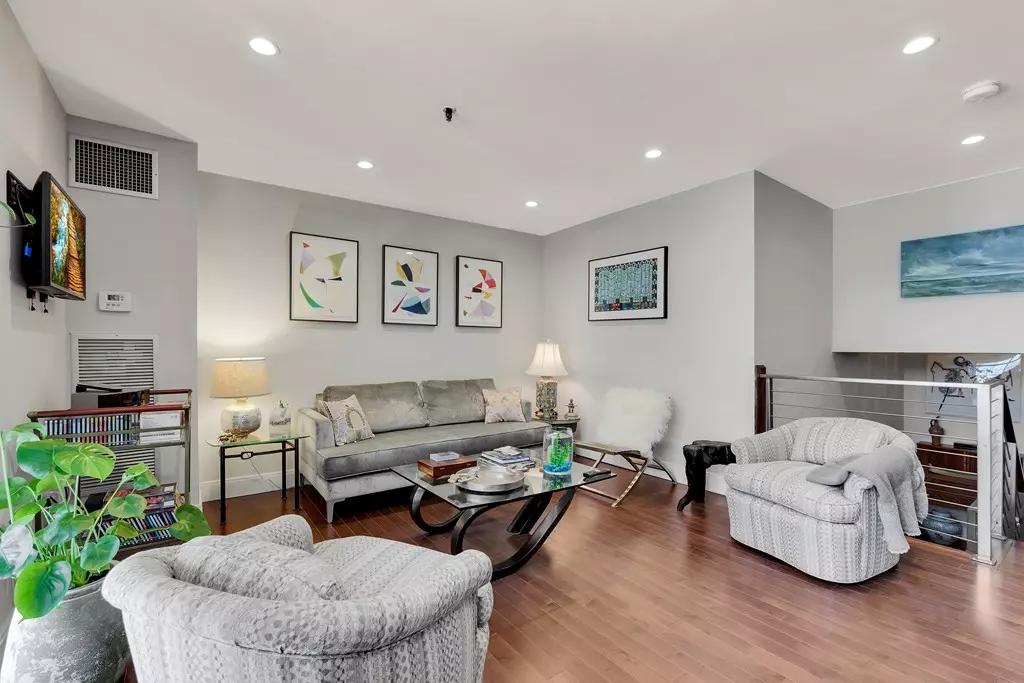$515,000
$525,000
1.9%For more information regarding the value of a property, please contact us for a free consultation.
76 Elm Street #G17 Boston, MA 02130
2 Beds
1 Bath
785 SqFt
Key Details
Sold Price $515,000
Property Type Condo
Sub Type Condominium
Listing Status Sold
Purchase Type For Sale
Square Footage 785 sqft
Price per Sqft $656
MLS Listing ID 72613406
Sold Date 04/17/20
Bedrooms 2
Full Baths 1
HOA Fees $598/mo
HOA Y/N true
Year Built 1926
Annual Tax Amount $3,674
Tax Year 2019
Property Description
Situated in one of JP’s most sought-after neighborhoods (Sumner Hill) due to its proximity to JP Center, shops, cafés, restaurants, Jamaica Pond, and more; 76 Elm St boasts location, location, location. Modern design, high-end finishes, and a touch of history briefly describe this two-bedroom, one bath condo in what was once Jamaica Plain High School. This particular wing once housed the gymnasium, and each unit located here is a duplex, and each very unique. This unit offers the ultimate in urban conveniences with its open floor plan, generous sized bedrooms, central air conditioning, engineered wood flooring, recessed lighting, custom-designed kitchen (GE Profile & Bloomberg stainless), updated bath plus tons of closet and storage space. All windows were recently replaced, and the seller has paid for work in full.
Location
State MA
County Suffolk
Area Jamaica Plain
Zoning RES
Direction Centre Street to Greenough to Elm St
Rooms
Primary Bedroom Level Second
Dining Room Flooring - Wood, Open Floorplan, Recessed Lighting, Remodeled
Kitchen Flooring - Wood, Countertops - Stone/Granite/Solid, Cabinets - Upgraded, Recessed Lighting, Remodeled, Stainless Steel Appliances
Interior
Heating Forced Air, Individual, Unit Control
Cooling Central Air, Individual, Unit Control
Flooring Tile, Engineered Hardwood
Appliance Range, Dishwasher, Microwave, Refrigerator, Gas Water Heater, Utility Connections for Electric Range, Utility Connections for Electric Oven
Laundry Common Area, In Building
Exterior
Community Features Public Transportation, Shopping, Park, Walk/Jog Trails, Bike Path, T-Station
Utilities Available for Electric Range, for Electric Oven
Waterfront false
Roof Type Slate, Reflective Roofing-ENERGY STAR
Parking Type Off Street, Common
Total Parking Spaces 1
Garage No
Building
Story 2
Sewer Public Sewer
Water Public
Schools
Elementary Schools Bps
Middle Schools Bps
High Schools Bps
Others
Pets Allowed Breed Restrictions
Acceptable Financing Contract
Listing Terms Contract
Read Less
Want to know what your home might be worth? Contact us for a FREE valuation!

Our team is ready to help you sell your home for the highest possible price ASAP
Bought with Ellen & Janis Team • Compass






