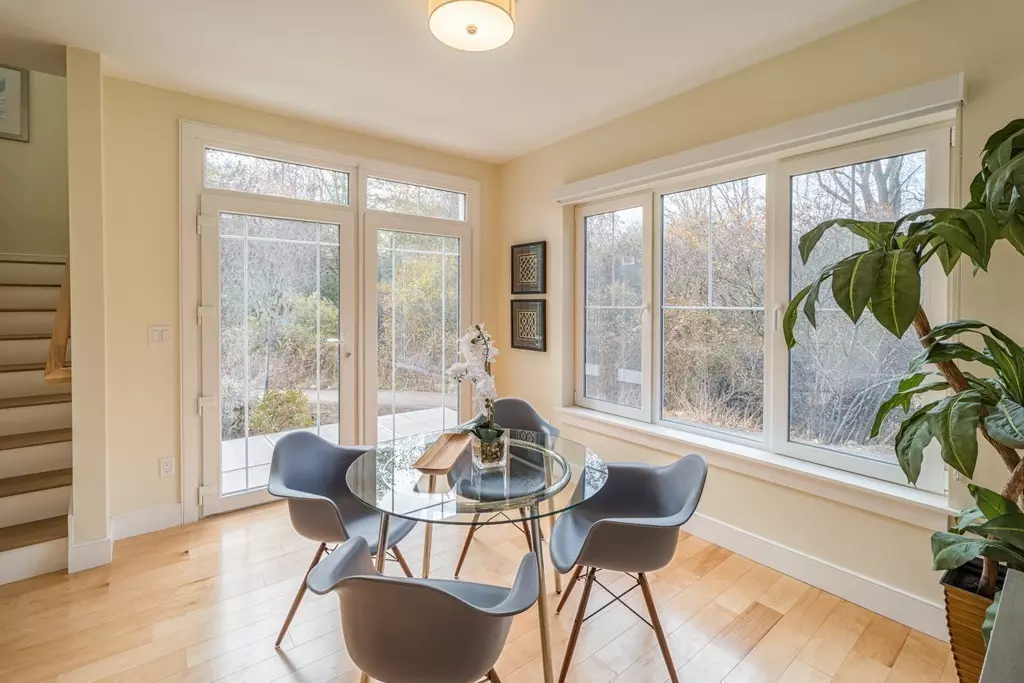$400,000
$399,000
0.3%For more information regarding the value of a property, please contact us for a free consultation.
22 West Main Street #904 Boston, MA 02126
3 Beds
1.5 Baths
1,320 SqFt
Key Details
Sold Price $400,000
Property Type Condo
Sub Type Condominium
Listing Status Sold
Purchase Type For Sale
Square Footage 1,320 sqft
Price per Sqft $303
MLS Listing ID 72269341
Sold Date 06/27/18
Bedrooms 3
Full Baths 1
Half Baths 1
HOA Fees $388/mo
HOA Y/N true
Year Built 2017
Annual Tax Amount $9,999
Tax Year 2017
Property Description
Last 3 Bedroom Unit - Don't miss this opportunity! Live Home at Olmsted Green! Olmsted Green is the crown jewel residential neighborhood of the Emerald Necklace offering new modern townhouse style condominiums. Centrally located, surrounded by acres of green space, (incl. Franklin Park & Boston Nature Center), offering easy access to some of the coolest surrounding neighborhood squares including JP, Forest Hills, Roslindale, Lower Mills and Dorchester. Our 2 and 3 bedroom units feature open concept living with private patio, parking, energy efficient fixtures, in-unit laundry, central air conditioning and more. Unit finishes include: custom cabinetry with quartz countertops, stainless steel Whirlpool appliances (incl. dishwasher, microwave, refrigerator and gas range), maple engineered hardwood flooring, modern tiled bath floors and tub surround, stacked LG washer/dryer, recessed lighting and more. Conveniently located close to Forest Hills Station and 2 MBTA bus lines.
Location
State MA
County Suffolk
Zoning RES
Direction Jamaica Way to Arborway to Morton Street ... Enter at 591 Morton Street.
Rooms
Primary Bedroom Level Second
Dining Room Flooring - Wood, Exterior Access, Open Floorplan
Kitchen Flooring - Wood, Countertops - Stone/Granite/Solid, Kitchen Island, Stainless Steel Appliances, Gas Stove
Interior
Heating Central, Forced Air, Natural Gas, Individual, Unit Control
Cooling Central Air, Individual, Unit Control
Flooring Tile, Engineered Hardwood
Appliance ENERGY STAR Qualified Refrigerator, ENERGY STAR Qualified Dryer, ENERGY STAR Qualified Dishwasher, ENERGY STAR Qualified Washer, Range - ENERGY STAR, Oven - ENERGY STAR, Gas Water Heater, Utility Connections for Gas Range, Utility Connections for Gas Oven, Utility Connections for Gas Dryer
Laundry Gas Dryer Hookup, Washer Hookup, Second Floor, In Unit
Exterior
Exterior Feature Rain Gutters, Professional Landscaping, Sprinkler System
Community Features Public Transportation, Shopping, Tennis Court(s), Park, Walk/Jog Trails, Golf, Conservation Area
Utilities Available for Gas Range, for Gas Oven, for Gas Dryer, Washer Hookup
Waterfront false
Roof Type Shingle
Parking Type Off Street
Total Parking Spaces 1
Garage No
Building
Story 2
Sewer Public Sewer
Water Public
Others
Pets Allowed Breed Restrictions
Acceptable Financing Contract
Listing Terms Contract
Read Less
Want to know what your home might be worth? Contact us for a FREE valuation!

Our team is ready to help you sell your home for the highest possible price ASAP
Bought with Sandeep Arora • Focus Real Estate






