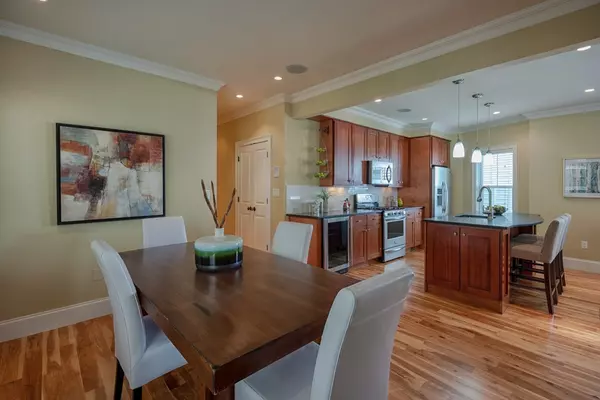$610,000
$619,000
1.5%For more information regarding the value of a property, please contact us for a free consultation.
17 Rosemary St #1 Boston, MA 02130
3 Beds
2 Baths
1,075 SqFt
Key Details
Sold Price $610,000
Property Type Condo
Sub Type Condominium
Listing Status Sold
Purchase Type For Sale
Square Footage 1,075 sqft
Price per Sqft $567
MLS Listing ID 72328869
Sold Date 07/13/18
Bedrooms 3
Full Baths 2
HOA Fees $145/mo
HOA Y/N true
Year Built 1905
Annual Tax Amount $5,657
Tax Year 2018
Property Description
Time for an upgrade! The JP lifestyle is calling your name and here’s the perfect next step. Spectacular 3 beds 2 baths (with master suite) in the heart of JP! Gut renovated in 2010, your new condo captures the original character of this classic home with outstanding modern updates. An open floor plan captures great light and offers all the modern amenities, including central air conditioning, in-unit laundry, pet-friendly, and private storage. Test out your culinary skills in your stylish kitchen with birch shaker style cabinets, solid surface countertops, stainless appliances, center island with room for 3; plus a wine cooler (so you’ll never run low of your favorite Chardonnay). The living area is an open concept with separate dining area … and leads out through glass French doors to your private deck and shared landscaped yard. Amply sized master suite with a cavernous closet and marble bath will delight. And did I mention that you're close to all the things that make JP … JP
Location
State MA
County Suffolk
Area Jamaica Plain
Zoning RES
Direction Centre St to Spaulding ... Spaulding turns into Rosemary Street.
Rooms
Primary Bedroom Level First
Dining Room Flooring - Wood, Open Floorplan, Recessed Lighting, Remodeled
Kitchen Flooring - Wood, Countertops - Stone/Granite/Solid, Kitchen Island, Open Floorplan, Recessed Lighting, Remodeled, Stainless Steel Appliances, Wine Chiller, Gas Stove
Interior
Heating Forced Air, Natural Gas, Individual, Unit Control
Cooling Central Air, Individual, Unit Control
Flooring Wood
Appliance Range, Dishwasher, Disposal, Microwave, Refrigerator, Washer, Dryer, Gas Water Heater, Utility Connections for Gas Range, Utility Connections for Gas Oven, Utility Connections for Gas Dryer
Laundry Flooring - Wood, Gas Dryer Hookup, Remodeled, Washer Hookup, First Floor, In Unit
Exterior
Fence Fenced
Community Features Public Transportation, Shopping, Tennis Court(s), Park, Walk/Jog Trails, Golf, Bike Path, T-Station
Utilities Available for Gas Range, for Gas Oven, for Gas Dryer, Washer Hookup
Waterfront false
Roof Type Shingle
Parking Type On Street
Garage No
Building
Story 1
Sewer Public Sewer
Water Public
Others
Acceptable Financing Contract
Listing Terms Contract
Read Less
Want to know what your home might be worth? Contact us for a FREE valuation!

Our team is ready to help you sell your home for the highest possible price ASAP
Bought with Devon Yablonski • Thread Real Estate, LLC






