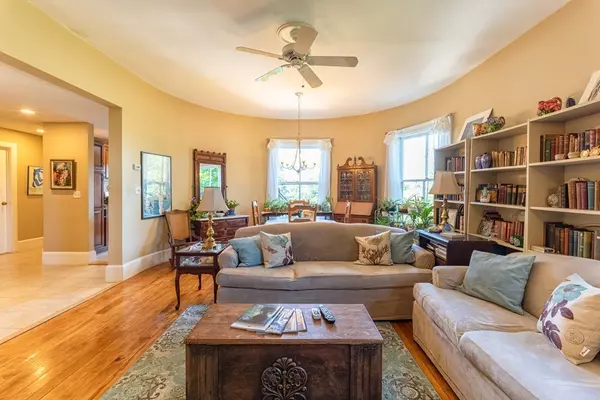$665,000
$699,000
4.9%For more information regarding the value of a property, please contact us for a free consultation.
11 Revere St #7 Boston, MA 02130
2 Beds
1 Bath
1,055 SqFt
Key Details
Sold Price $665,000
Property Type Condo
Sub Type Condominium
Listing Status Sold
Purchase Type For Sale
Square Footage 1,055 sqft
Price per Sqft $630
MLS Listing ID 72528867
Sold Date 08/30/19
Bedrooms 2
Full Baths 1
HOA Fees $500/mo
HOA Y/N true
Year Built 1890
Annual Tax Amount $5,012
Tax Year 2019
Property Description
In case you missed the last one, here's your opportunity to own a unit in the former governor's mansion located in historic Sumner Hill. Another splendid example of old world charm (historic Queen Anne-style Victorian circa 1890) meets modern lifestyle. Impressive, spacious & bright 2 bedrooms, 1 bath with high ceilings, oversized windows, original woodwork, hardwood flooring (living areas), ornately carved fireplace, in-unit laundry, extra storage in the attic, exclusive use of deck outside of the kitchen & assigned parking space. In addition to a fully tiled updated bath, you'll enjoy a remodeled kitchen with custom cherry cabinetry, farmer's sink, stainless appliances (unit has electric range but also has a connection for a gas stove) & recessed lighting with sliders to the deck. The self-managed association is on top of their game. Sumner Hill is one of JP’s most sought-after neighborhoods, close to JP Center, shops, cafés, restaurants, Jamaica Pond, Green St T/Orange Line & more!
Location
State MA
County Suffolk
Area Jamaica Plain
Zoning RES
Direction Centre St to Seaverns to Alveston to Revere Street
Rooms
Primary Bedroom Level First
Dining Room Flooring - Hardwood, Open Floorplan
Kitchen Skylight, Flooring - Stone/Ceramic Tile, Balcony / Deck, Countertops - Stone/Granite/Solid, Cabinets - Upgraded, Recessed Lighting, Remodeled, Stainless Steel Appliances
Interior
Heating Baseboard, Natural Gas
Cooling Window Unit(s)
Flooring Wood, Tile, Carpet
Fireplaces Number 1
Appliance Range, Dishwasher, Disposal, Refrigerator, Washer, Dryer, Gas Water Heater, Utility Connections for Gas Range
Laundry First Floor, In Unit, Washer Hookup
Exterior
Exterior Feature Garden
Community Features Public Transportation, Shopping, Park, Walk/Jog Trails, Bike Path, T-Station
Utilities Available for Gas Range, Washer Hookup
Waterfront true
Waterfront Description Beach Front, Lake/Pond
Roof Type Slate
Parking Type Off Street, Assigned
Total Parking Spaces 1
Garage No
Building
Story 1
Sewer Public Sewer
Water Public
Others
Pets Allowed Breed Restrictions
Acceptable Financing Contract
Listing Terms Contract
Read Less
Want to know what your home might be worth? Contact us for a FREE valuation!

Our team is ready to help you sell your home for the highest possible price ASAP
Bought with James Roselando • Roselando Realestate






