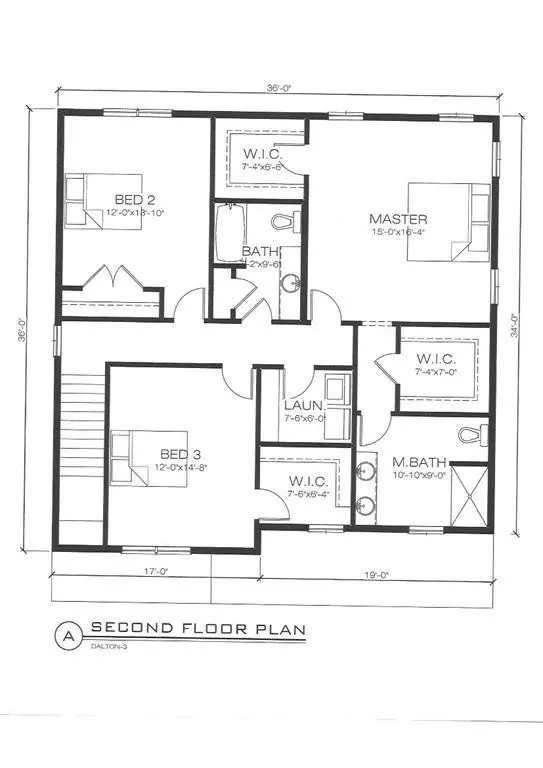$548,535
$519,900
5.5%For more information regarding the value of a property, please contact us for a free consultation.
Lot 21 Driftwood Dr. Easton, MA 02375
2 Beds
2.5 Baths
2,100 SqFt
Key Details
Sold Price $548,535
Property Type Single Family Home
Sub Type Single Family Residence
Listing Status Sold
Purchase Type For Sale
Square Footage 2,100 sqft
Price per Sqft $261
Subdivision Meadowview Commons
MLS Listing ID 72473493
Sold Date 08/26/21
Style Colonial
Bedrooms 2
Full Baths 2
Half Baths 1
HOA Fees $285/mo
HOA Y/N true
Year Built 2019
Lot Size 4,791 Sqft
Acres 0.11
Property Description
*** NEW MEADOW VIEW COMMONS* a new Easton development that is not age restrictive. The Dalton Colonial has 2 bedrooms, 2. 5 baths and a 2 car garage. Nice open floor plan, second floor laundry, full basement, deck, natural gas high efficiency heat, central air, sprinkler system, professional landscaping, spacious kitchen with granite countertops and stainless steel appliances. HOA includes lawn mowing and maintenance, street snow removal, septic system maintenance, trash removal and common area maintenance. RESERVE YOUR LOT NOW!
Location
State MA
County Bristol
Zoning Res.
Direction OFF OF Rt. 138. RESERVING LOTS NOW! GPS 318 Turnpike St.
Rooms
Basement Full, Interior Entry, Concrete, Unfinished
Primary Bedroom Level Second
Kitchen Flooring - Hardwood, Countertops - Stone/Granite/Solid, Open Floorplan, Recessed Lighting
Interior
Interior Features Mud Room
Heating Forced Air, Natural Gas
Cooling Central Air
Flooring Wood, Tile, Carpet
Appliance Range, Dishwasher, Microwave, Refrigerator
Laundry Flooring - Stone/Ceramic Tile, Second Floor
Exterior
Exterior Feature Rain Gutters, Professional Landscaping, Sprinkler System, Decorative Lighting
Garage Spaces 2.0
Community Features Public Transportation, Shopping, Golf, Highway Access, Public School, T-Station, University
Waterfront false
Roof Type Shingle
Total Parking Spaces 2
Garage Yes
Building
Foundation Concrete Perimeter
Sewer Private Sewer
Water Public
Schools
Elementary Schools Center School
Middle Schools Ems
High Schools Oliver Ames
Others
Senior Community false
Read Less
Want to know what your home might be worth? Contact us for a FREE valuation!

Our team is ready to help you sell your home for the highest possible price ASAP
Bought with Moira Vittengl • Coldwell Banker Realty - Boston






