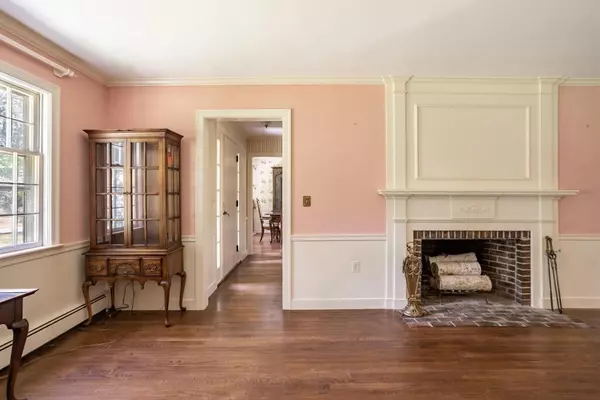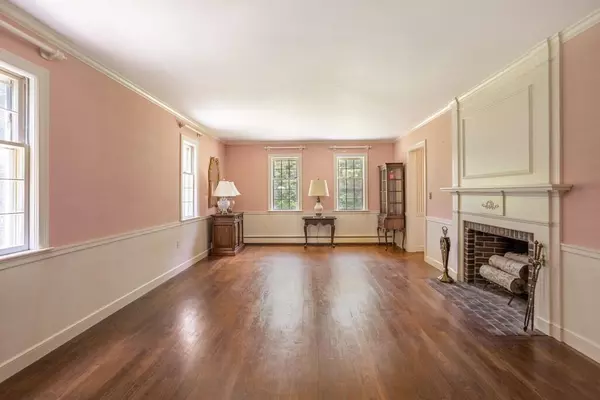$740,000
$749,900
1.3%For more information regarding the value of a property, please contact us for a free consultation.
35 Canterbury Drive Sudbury, MA 01776
4 Beds
3 Baths
2,626 SqFt
Key Details
Sold Price $740,000
Property Type Single Family Home
Sub Type Single Family Residence
Listing Status Sold
Purchase Type For Sale
Square Footage 2,626 sqft
Price per Sqft $281
MLS Listing ID 73012184
Sold Date 08/26/22
Style Cape
Bedrooms 4
Full Baths 3
Year Built 1967
Annual Tax Amount $12,187
Tax Year 2022
Lot Size 0.930 Acres
Acres 0.93
Property Description
Incredible Opportunity for the right buyer! Amazing potential in this 2600+ SF Cape situated in a fantastic neighborhood of four cul-de-sacs and more expensive homes. 4 generously sized bedrooms (all with hardwood floors), 3 full baths. Fireplaced Living Room & Formal Dining Room w/hardwood floors & crown moldings. Spacious Kitchen needs updating but has Viking gas stove & breakfast area w/French Doors to an enormous Screened Porch and deck. First floor Family Room has a hardwood floor & 2 closets which could be used as an optional 1st-floor bedroom w/full bath just outside the door. The side entrance has a closet and space to create the Mud Room you have always wanted! The partially finished basement has a gorgeous travertine tile floor, fireplace, potential 4th full bathroom, and a second huge screened porch that leads to the rear yard. Newer roof, boiler, and hot water tank. Bring your decorating ideas and imagination to make this your dream home with some vision and sweat equity!
Location
State MA
County Middlesex
Area North Sudbury
Zoning RESA
Direction Rt 27 to Willis Rd to Hampshire Rd, Right on Canterbury Dr. to #35 on Right
Rooms
Family Room Closet, Closet/Cabinets - Custom Built, Flooring - Hardwood
Basement Full, Partially Finished, Walk-Out Access, Interior Entry, Garage Access
Primary Bedroom Level Second
Dining Room Flooring - Hardwood, Chair Rail, Crown Molding
Kitchen Flooring - Hardwood, Flooring - Vinyl, Dining Area, French Doors, Breakfast Bar / Nook, Exterior Access, Gas Stove, Peninsula, Crown Molding
Interior
Interior Features Recessed Lighting, Closet - Double, Play Room, Laundry Chute, High Speed Internet
Heating Baseboard, Natural Gas
Cooling None
Flooring Tile, Hardwood, Stone / Slate, Flooring - Stone/Ceramic Tile
Fireplaces Number 2
Fireplaces Type Living Room
Appliance Range, Dishwasher, Refrigerator, Washer, Dryer, Gas Water Heater, Tank Water Heater, Utility Connections for Gas Range, Utility Connections for Gas Oven, Utility Connections for Gas Dryer
Laundry Gas Dryer Hookup, Laundry Chute, Washer Hookup, In Basement
Exterior
Garage Spaces 2.0
Community Features Shopping, Pool, Tennis Court(s), Park, Walk/Jog Trails, House of Worship, Private School, Public School
Utilities Available for Gas Range, for Gas Oven, for Gas Dryer, Washer Hookup
Waterfront false
Roof Type Shingle
Total Parking Spaces 5
Garage Yes
Building
Lot Description Cul-De-Sac, Easements
Foundation Concrete Perimeter
Sewer Private Sewer
Water Public
Schools
Elementary Schools Nixon
Middle Schools Curtis Middle
High Schools Lsrhs
Others
Senior Community false
Read Less
Want to know what your home might be worth? Contact us for a FREE valuation!

Our team is ready to help you sell your home for the highest possible price ASAP
Bought with Juan Murray • RE/MAX Destiny






