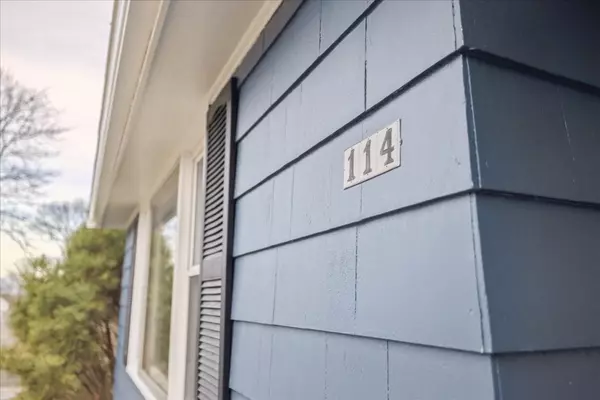$610,000
$579,000
5.4%For more information regarding the value of a property, please contact us for a free consultation.
114 Grant Rd Lynn, MA 01904
3 Beds
1.5 Baths
1,570 SqFt
Key Details
Sold Price $610,000
Property Type Single Family Home
Sub Type Single Family Residence
Listing Status Sold
Purchase Type For Sale
Square Footage 1,570 sqft
Price per Sqft $388
Subdivision East Lynn
MLS Listing ID 73077339
Sold Date 03/30/23
Bedrooms 3
Full Baths 1
Half Baths 1
HOA Y/N false
Year Built 1962
Annual Tax Amount $6,024
Tax Year 2023
Lot Size 5,662 Sqft
Acres 0.13
Property Description
STUNNING split level on a quiet Ward 1 side street! Perfectly refinished and ready for its new owners! Gorgeous Brand New Kitchen with Stainless Steel Appliances and quartz countertops, freshly refinished gleaming hardwood floors, beautifully updated full bath with double vanity, brand new half bath and fabulous heated sun room. Main level offers a fireplaced living area that flows into the dining room and kitchen. Head upstairs to 3 spacious bedrooms and updated full bath. Lower level offers a bonus room perfect for an office or 4th bedroom right across from the spotless half bath with washer & dryer. Full basement with high ceilings offers opportunity for even more living space. One car garage with plenty of storage. 200 amp electric service and all new windows! A large fenced in yard completes this exceptional property! Close proximity to Lynn woods, golf course and easy access to 95/Route 1. Stop by this weekend and fall in love!
Location
State MA
County Essex
Area East Lynn
Zoning R1
Direction Lynnfield St to Dartmouth to Arvidson to Grant Rd
Rooms
Basement Full, Sump Pump, Concrete
Primary Bedroom Level Second
Dining Room Flooring - Hardwood
Kitchen Flooring - Vinyl, Countertops - Stone/Granite/Solid
Interior
Interior Features Home Office, Sun Room
Heating Baseboard, Oil, Electric
Cooling None
Flooring Hardwood, Wood Laminate
Fireplaces Number 1
Fireplaces Type Living Room
Appliance Dishwasher, Disposal, Microwave, Refrigerator, Washer, Dryer, Oil Water Heater
Laundry In Basement
Exterior
Garage Spaces 1.0
Fence Fenced/Enclosed, Fenced
Community Features Public Transportation, Tennis Court(s), Park, Walk/Jog Trails, Golf, Medical Facility, Bike Path, Highway Access, House of Worship, Private School, Public School, T-Station
Waterfront false
Waterfront Description Beach Front, Ocean, Beach Ownership(Public)
Roof Type Shingle
Parking Type Under, Off Street, Paved
Total Parking Spaces 2
Garage Yes
Building
Lot Description Level
Foundation Concrete Perimeter
Sewer Public Sewer
Water Public
Schools
Elementary Schools Shoemaker
Middle Schools Pickering
High Schools English
Read Less
Want to know what your home might be worth? Contact us for a FREE valuation!

Our team is ready to help you sell your home for the highest possible price ASAP
Bought with Luis Sanchez Martinez • Lawrence Real Estate Company






