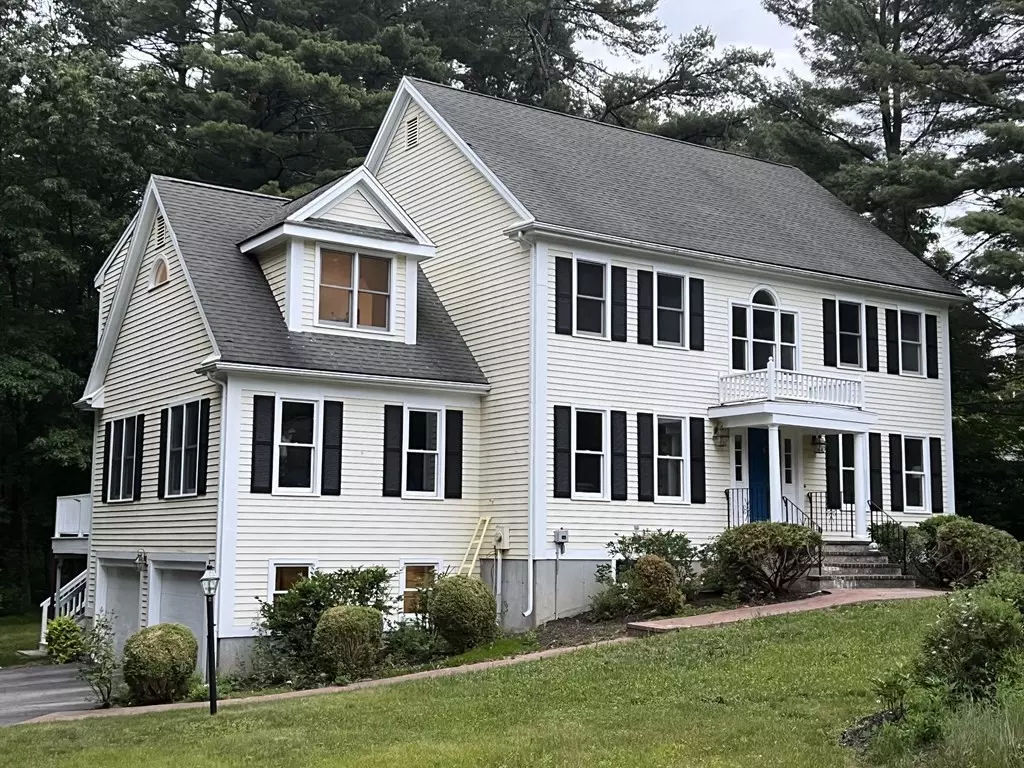$935,000
$949,900
1.6%For more information regarding the value of a property, please contact us for a free consultation.
16 Berkshire St Norfolk, MA 02056
4 Beds
3.5 Baths
3,582 SqFt
Key Details
Sold Price $935,000
Property Type Single Family Home
Sub Type Single Family Residence
Listing Status Sold
Purchase Type For Sale
Square Footage 3,582 sqft
Price per Sqft $261
Subdivision Maple Park Estates
MLS Listing ID 73112686
Sold Date 09/05/23
Style Colonial
Bedrooms 4
Full Baths 3
Half Baths 1
HOA Y/N false
Year Built 1997
Annual Tax Amount $12,834
Tax Year 2023
Lot Size 2.640 Acres
Acres 2.64
Property Description
Welcome to this beautifully updated four bedroom colonial in Norfolk's Sought after Maple Park Estates Neighborhood. The main floor features open floor plan, updated large eat-in kitchen with central island, quarts countertop and SS appliances. This beautiful space opens to the fireplaced, large family room which is made for entertaining, and to the enclosed screened porch and large deck. Also on the main level find a wonderful formal dining room, a living room, an updated full bathroom with laundry and office. Four generous bedrooms on the second floor, the fireplaced owner's suite is a private, spacious retreat with large walk in closet and beautiful updated modern bath. Spacious updated second floor common bathroom with double sink vanity. Hardwood floor throughout. The Lower level offers a walk out TV room and bonus room perfect as guests, exercise/playroom. New Septic System. Huge wooded backyard with Gazebo, wooden bridge and sitting benches for relaxing and enjoy!
Location
State MA
County Norfolk
Zoning R1
Direction Park St to Hampton Rd to Berkshire St
Rooms
Family Room Flooring - Hardwood, Open Floorplan, Recessed Lighting
Basement Full, Finished, Walk-Out Access, Interior Entry, Garage Access, Sump Pump
Primary Bedroom Level Second
Dining Room Flooring - Hardwood, Remodeled, Wainscoting, Crown Molding
Kitchen Flooring - Hardwood, Dining Area, Countertops - Stone/Granite/Solid, Countertops - Upgraded, Kitchen Island, Cabinets - Upgraded, Exterior Access, Open Floorplan, Recessed Lighting, Remodeled, Stainless Steel Appliances, Lighting - Pendant
Interior
Interior Features Closet, Recessed Lighting, Closet - Double, Bathroom - Half, Open Floor Plan, Lighting - Pendant, Office, Media Room, Exercise Room, Bathroom, Foyer
Heating Baseboard, Oil
Cooling Central Air
Flooring Tile, Hardwood, Flooring - Hardwood, Flooring - Vinyl, Flooring - Stone/Ceramic Tile
Fireplaces Number 2
Fireplaces Type Family Room, Master Bedroom
Appliance Range, Dishwasher, Microwave, Refrigerator, Range Hood, Utility Connections for Electric Range, Utility Connections for Electric Oven, Utility Connections for Electric Dryer
Laundry Bathroom - Full, Closet - Linen, Flooring - Stone/Ceramic Tile, First Floor, Washer Hookup
Exterior
Exterior Feature Porch - Enclosed, Porch - Screened, Deck, Gazebo
Garage Spaces 2.0
Community Features Shopping, Park, Walk/Jog Trails, Golf, Medical Facility, Conservation Area, House of Worship, Public School, T-Station
Utilities Available for Electric Range, for Electric Oven, for Electric Dryer, Washer Hookup
Waterfront false
Waterfront Description Stream
Parking Type Attached, Under, Garage Door Opener, Paved Drive, Off Street, Paved
Total Parking Spaces 6
Garage Yes
Building
Lot Description Wooded, Level
Foundation Concrete Perimeter
Sewer Private Sewer
Water Public
Schools
Elementary Schools Freeman-Kennedy
Middle Schools King Philip
High Schools King Philip
Others
Senior Community false
Read Less
Want to know what your home might be worth? Contact us for a FREE valuation!

Our team is ready to help you sell your home for the highest possible price ASAP
Bought with Marilyn Freedman • Coldwell Banker Realty - Westwood






