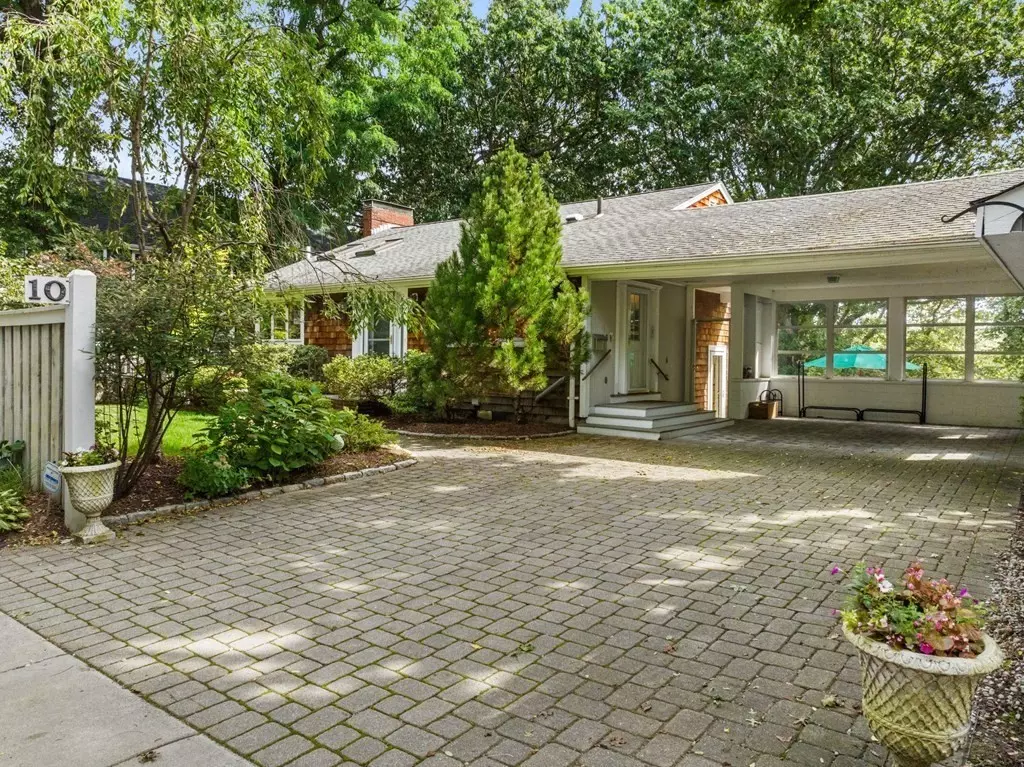$1,775,000
$1,775,000
For more information regarding the value of a property, please contact us for a free consultation.
10 Blanchard Road Cambridge, MA 02138
4 Beds
2.5 Baths
2,060 SqFt
Key Details
Sold Price $1,775,000
Property Type Single Family Home
Sub Type Single Family Residence
Listing Status Sold
Purchase Type For Sale
Square Footage 2,060 sqft
Price per Sqft $861
Subdivision West Cambridge
MLS Listing ID 73161312
Sold Date 12/07/23
Style Mid-Century Modern
Bedrooms 4
Full Baths 2
Half Baths 1
HOA Y/N false
Year Built 1953
Annual Tax Amount $9,834
Tax Year 2023
Lot Size 10,018 Sqft
Acres 0.23
Property Description
This Mid-Century Modern home, with views of Fresh Pond, the golf course and Boston skyline offers a tranquil setting just moments to Harvard Square! From the front door you are drawn down a few stairs to the living and dining rooms which showcase a wall of glass with a sliding door leading to a gigantic deck. In nice weather spend your time on the deck, in colder months, warm yourself by the living room fireplace while relishing the view. The kitchen is an integral part of the space without being the main attraction and there is a lovely library/bedroom for quieter moments. Downstairs the primary suite has a fireplace, outdoor space and a spa-like bathroom. One of the good size bedrooms upstairs has a loft area with skylights, the other features a wall of closets. Seven rooms on four levels with two and a half bathrooms there are a plethora of options to use the house in a way that best suit you. The time has come for new folks to love this beautiful house and the views that frame it.
Location
State MA
County Middlesex
Area West Cambridge
Zoning RES
Direction Concord Ave to Blanchard Road or Huron Avenue to Grove Street to Blanchard Road. PARK on Glenn Road
Rooms
Basement Full, Partially Finished, Walk-Out Access, Interior Entry, Sump Pump, Radon Remediation System, Concrete
Interior
Interior Features Internet Available - Unknown
Heating Forced Air, Natural Gas
Cooling Central Air
Flooring Tile, Carpet, Hardwood
Fireplaces Number 2
Appliance Disposal, Refrigerator, ENERGY STAR Qualified Dryer, ENERGY STAR Qualified Dishwasher, ENERGY STAR Qualified Washer, Range Hood, Cooktop, Oven - ENERGY STAR, Plumbed For Ice Maker, Utility Connections for Gas Range, Utility Connections for Electric Oven, Utility Connections for Gas Dryer
Laundry Washer Hookup
Exterior
Exterior Feature Deck - Composite, Rain Gutters, Storage, Professional Landscaping, Sprinkler System, Screens, City View(s), Garden
Garage Spaces 2.0
Community Features Public Transportation, Shopping, Tennis Court(s), Park, Walk/Jog Trails, Golf, Medical Facility, Bike Path, Conservation Area, Highway Access, House of Worship, Private School, Public School, T-Station, University, Sidewalks
Utilities Available for Gas Range, for Electric Oven, for Gas Dryer, Washer Hookup, Icemaker Connection
Waterfront false
View Y/N Yes
View City View(s), Scenic View(s), City
Roof Type Shingle,Rubber
Total Parking Spaces 4
Garage Yes
Building
Lot Description Sloped
Foundation Concrete Perimeter, Block
Sewer Public Sewer
Water Public
Schools
Elementary Schools Lottery
High Schools Rindge & Latin
Others
Senior Community false
Read Less
Want to know what your home might be worth? Contact us for a FREE valuation!

Our team is ready to help you sell your home for the highest possible price ASAP
Bought with William Hartford • Compass





