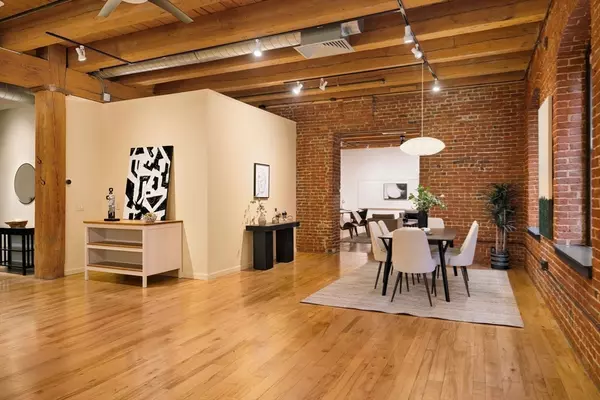$1,180,000
$1,200,000
1.7%For more information regarding the value of a property, please contact us for a free consultation.
21 Wormwood St #209 Boston, MA 02210
1 Bed
1 Bath
1,791 SqFt
Key Details
Sold Price $1,180,000
Property Type Condo
Sub Type Condominium
Listing Status Sold
Purchase Type For Sale
Square Footage 1,791 sqft
Price per Sqft $658
MLS Listing ID 73218535
Sold Date 05/22/24
Bedrooms 1
Full Baths 1
HOA Fees $536/mo
Year Built 1900
Annual Tax Amount $13,574
Tax Year 2024
Property Description
Discover luxury living in Boston's Seaport at Fort Point Place. This loft-style 1-bed, 1-bath condo offers 1791 sq. ft. of sophisticated space and boasts a harmonious blend of classic brick-and-beam aesthetics and modern amenities. The expansive interior, accentuated by 13-foot ceilings and hardwood flooring, offers a canvas of flexible space that you can tailor to your liking, be it as a chic home office, a vibrant entertainment hub, or a personal fitness area. The stainless applianced kitchen integrates seamlessly with the open living space. The oversized walk-in closet will satisfy your storage needs, while the in-unit washer/dryer ensures convenience. Push open the Juliet balcony for sun-soaked mornings and crisp evening air, bringing the outdoors inside. Enjoy the added luxury of deeded garage parking in an elevator-equipped building. Nestled at the crossroads of Seaport, South Boston, and Downtown, this stunning loft presents an unparalleled urban living experience.
Location
State MA
County Suffolk
Area Seaport District
Zoning CD
Direction Corner of A Street and Wormwood Street.
Rooms
Basement N
Primary Bedroom Level Main, First
Dining Room Beamed Ceilings, Flooring - Hardwood, Open Floorplan, Lighting - Pendant, Lighting - Overhead
Kitchen Flooring - Hardwood, Dining Area, Open Floorplan, Stainless Steel Appliances, Gas Stove, Lighting - Pendant, Lighting - Overhead
Interior
Interior Features Elevator
Heating Forced Air, Natural Gas, Individual, Unit Control
Cooling Central Air, Individual, Unit Control
Flooring Hardwood
Appliance Range, Dishwasher, Disposal, Microwave, Refrigerator, Washer, Dryer
Laundry Electric Dryer Hookup, Washer Hookup, First Floor, In Unit
Exterior
Exterior Feature Balcony
Garage Spaces 1.0
Community Features Public Transportation, Shopping, Park, Walk/Jog Trails, Bike Path, Highway Access, T-Station
Utilities Available for Gas Range, Washer Hookup
Waterfront false
Garage Yes
Building
Story 1
Sewer Public Sewer
Water Public
Others
Senior Community false
Acceptable Financing Contract
Listing Terms Contract
Read Less
Want to know what your home might be worth? Contact us for a FREE valuation!

Our team is ready to help you sell your home for the highest possible price ASAP
Bought with Craig Lake Team • Compass






