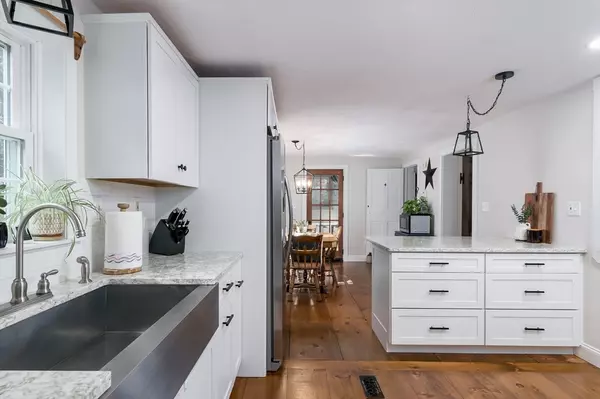$490,000
$459,900
6.5%For more information regarding the value of a property, please contact us for a free consultation.
155 Gardner Rd Hubbardston, MA 01452
3 Beds
2 Baths
1,620 SqFt
Key Details
Sold Price $490,000
Property Type Single Family Home
Sub Type Single Family Residence
Listing Status Sold
Purchase Type For Sale
Square Footage 1,620 sqft
Price per Sqft $302
MLS Listing ID 73281959
Sold Date 11/01/24
Style Colonial
Bedrooms 3
Full Baths 2
HOA Y/N false
Year Built 1994
Annual Tax Amount $3,908
Tax Year 2024
Lot Size 5.860 Acres
Acres 5.86
Property Description
Tucked back from the road the long driveway brings you to this fabulous home . The front farmers porch welcome you in where you will be met with a spacious entry way complimented by refinished wide pine flooring, a warm inviting LR with fireplace with wood stove insert open to NEW kitchen with trendy white cabinetry , farm style sink, breakfast bar with granite counters, SS appliances all accented with subway style backsplash leading to daily dining room . 1st fl bath has also been remodeled offering a walk in show with a spa style feel. Mudrm is larger than most doubling as a storage area and access to back yard . 2nd floor overs 3 spacious bedroom with painted wide pine floors, custom built ins in the primary suite and private full bath with claw foot tub . On over 5 acres of land you have multiple outbuildings , trails, and gorgeous front area frames by wood fencing , stone walls and welcoming pillars offering an estate feel. Bonuses: new roof, 1st floor windows
Location
State MA
County Worcester
Zoning Res
Direction RT 68 is Gardner Rd Homes sits back from the road
Rooms
Basement Full
Primary Bedroom Level Second
Dining Room Flooring - Hardwood
Kitchen Closet/Cabinets - Custom Built, Dining Area, Countertops - Stone/Granite/Solid, Breakfast Bar / Nook
Interior
Interior Features Mud Room
Heating Forced Air, Oil
Cooling None
Flooring Wood, Tile, Laminate
Fireplaces Number 1
Fireplaces Type Living Room
Appliance Range, Dishwasher, Microwave, Refrigerator
Laundry In Basement
Exterior
Exterior Feature Porch, Storage
Waterfront false
Roof Type Shingle
Total Parking Spaces 8
Garage No
Building
Lot Description Wooded
Foundation Concrete Perimeter
Sewer Private Sewer
Water Private
Others
Senior Community false
Read Less
Want to know what your home might be worth? Contact us for a FREE valuation!

Our team is ready to help you sell your home for the highest possible price ASAP
Bought with Sandra Bosnakis • RE/MAX Vision






