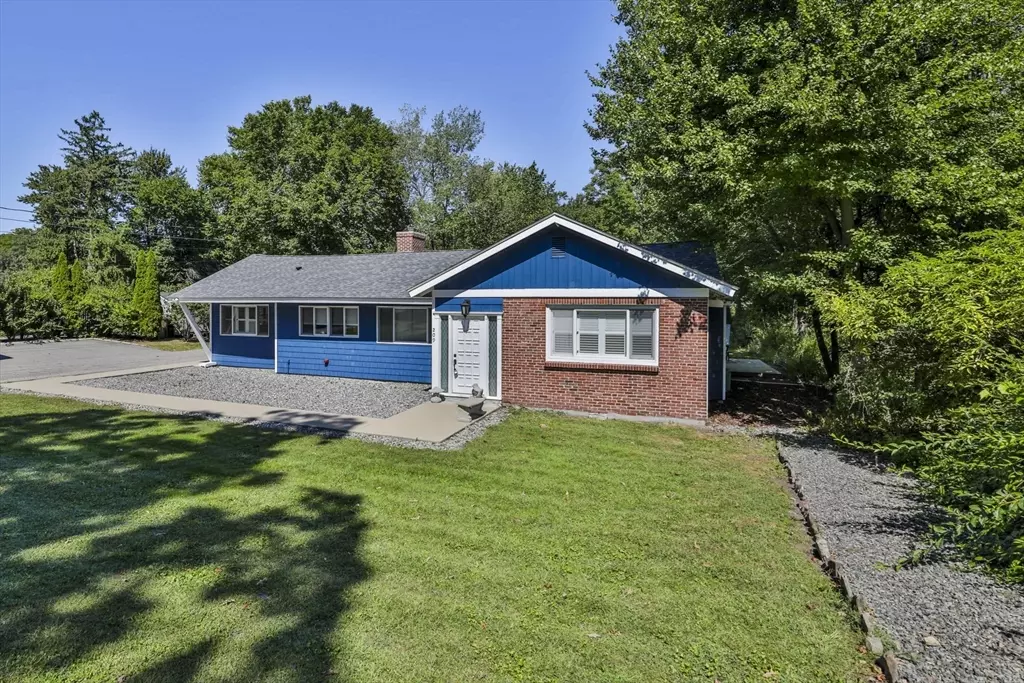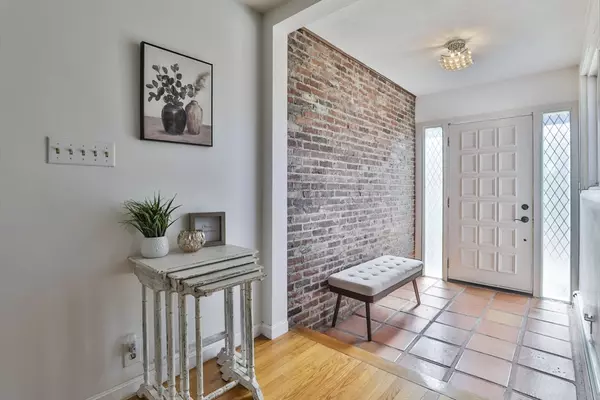$672,500
$699,900
3.9%For more information regarding the value of a property, please contact us for a free consultation.
209 Prospect St Wakefield, MA 01880
3 Beds
1 Bath
2,243 SqFt
Key Details
Sold Price $672,500
Property Type Single Family Home
Sub Type Single Family Residence
Listing Status Sold
Purchase Type For Sale
Square Footage 2,243 sqft
Price per Sqft $299
Subdivision West Side
MLS Listing ID 73285347
Sold Date 11/04/24
Style Ranch
Bedrooms 3
Full Baths 1
HOA Y/N false
Year Built 1965
Annual Tax Amount $7,497
Tax Year 2024
Lot Size 0.340 Acres
Acres 0.34
Property Description
Well located West Side oversize Ranch close to Bear Hill Country Club with large living spaces. True one level living with everything including laundry on one floor in this sun splashed home with skylights, open concept rooms, radiant heat in the large living room, excellent closet space including a large cedar closet, two sided gas fireplace in the large dining room and kitchen, exposed brick in the large entryway, three great size bedrooms, oversize laundry room and more! Just over 1 mile to commuter rail, bus, seasonal Farmers Market and Lake Quannapowitt and just under 1 mile Routes 95/128 and Redstone Plaza.
Location
State MA
County Middlesex
Zoning SR
Direction corner of Meadow Lane, 2 houses away from golf course, opposite side of main entrance
Rooms
Primary Bedroom Level First
Dining Room Flooring - Hardwood
Kitchen Skylight, Flooring - Hardwood
Interior
Heating Baseboard, Natural Gas
Cooling Central Air
Flooring Wood, Tile, Vinyl, Laminate
Fireplaces Number 1
Appliance Gas Water Heater, Oven, Dishwasher, Range, Refrigerator, Washer, Dryer
Laundry Skylight, Flooring - Stone/Ceramic Tile, Main Level, Electric Dryer Hookup, Washer Hookup, First Floor
Exterior
Exterior Feature Patio
Community Features Public Transportation, Shopping, Golf, Highway Access
Utilities Available for Electric Range, for Electric Oven, for Electric Dryer, Washer Hookup
Waterfront false
Roof Type Shingle
Total Parking Spaces 3
Garage No
Building
Lot Description Corner Lot
Foundation Slab
Sewer Public Sewer
Water Public
Schools
Elementary Schools Ask Supt
Middle Schools Gms
High Schools Wmhs
Others
Senior Community false
Read Less
Want to know what your home might be worth? Contact us for a FREE valuation!

Our team is ready to help you sell your home for the highest possible price ASAP
Bought with Andrew Junas • Redfin Corp.






