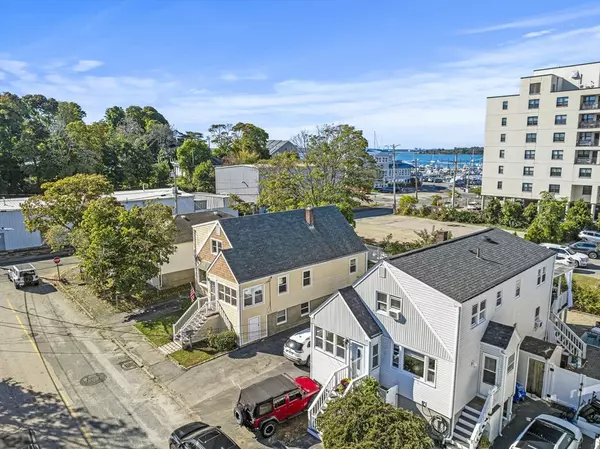$600,000
$624,900
4.0%For more information regarding the value of a property, please contact us for a free consultation.
3 Central Ave Hull, MA 02045
4 Beds
2 Baths
1,776 SqFt
Key Details
Sold Price $600,000
Property Type Single Family Home
Sub Type Single Family Residence
Listing Status Sold
Purchase Type For Sale
Square Footage 1,776 sqft
Price per Sqft $337
Subdivision The Alphabets
MLS Listing ID 73298760
Sold Date 11/18/24
Style Cape
Bedrooms 4
Full Baths 2
HOA Y/N false
Year Built 1950
Annual Tax Amount $5,212
Tax Year 2024
Lot Size 4,356 Sqft
Acres 0.1
Property Description
Welcome to 3 Central Ave, Hull, MA, a beautifully updated Cape-style home that perfectly blends modern comfort and coastal charm. This 4-bedroom, 2-bathroom gem has been thoughtfully renovated, including a brand-new kitchen featuring sleek countertops, a large kitchen island, stainless steel appliances, and durable vinyl flooring. The rest of the home boasts hardwood floors, new wall-to-wall carpeting, and refreshed bathrooms for your convenience. Enjoy the breeze from the marina and relax on your back deck, overlooking a fully fenced yard—ideal for gatherings and outdoor activities. Start your mornings with a cup of coffee in the cozy, three-season porch at the front of the house. Utilize the partially finished, walkout basement for additional storage and workspace. With nothing left to do but move in, this property is your gateway to the relaxed coastal lifestyle you’ve been dreaming of. Don't miss this opportunity—schedule a showing today!
Location
State MA
County Plymouth
Zoning BUS
Direction Nantasket Ave to A Street to Central Ave
Rooms
Basement Full, Partially Finished, Walk-Out Access, Concrete
Primary Bedroom Level Second
Dining Room Flooring - Vinyl, Window(s) - Bay/Bow/Box, Open Floorplan
Kitchen Flooring - Vinyl, Dining Area, Countertops - Stone/Granite/Solid, Kitchen Island, Cabinets - Upgraded, Open Floorplan, Recessed Lighting, Remodeled, Stainless Steel Appliances, Gas Stove, Lighting - Overhead
Interior
Interior Features Lighting - Overhead, Steam / Sauna, Sun Room, Internet Available - Broadband, High Speed Internet
Heating Baseboard, Natural Gas
Cooling None
Flooring Vinyl, Carpet, Hardwood, Flooring - Hardwood
Appliance Gas Water Heater, Range, Dishwasher, Disposal, Microwave, Refrigerator, Washer, Dryer, Plumbed For Ice Maker
Laundry Gas Dryer Hookup, Washer Hookup, Sink
Exterior
Exterior Feature Porch - Enclosed, Deck - Wood, Fenced Yard
Fence Fenced/Enclosed, Fenced
Community Features Public Transportation, Shopping, House of Worship, Marina, Public School
Utilities Available for Gas Range, for Gas Oven, for Gas Dryer, Washer Hookup, Icemaker Connection
Waterfront false
Waterfront Description Beach Front,Bay,Ocean,1/10 to 3/10 To Beach,Beach Ownership(Public)
Roof Type Shingle
Total Parking Spaces 6
Garage No
Building
Foundation Concrete Perimeter
Sewer Public Sewer
Water Public
Others
Senior Community false
Read Less
Want to know what your home might be worth? Contact us for a FREE valuation!

Our team is ready to help you sell your home for the highest possible price ASAP
Bought with Jessica Mulder • Boston City Properties






