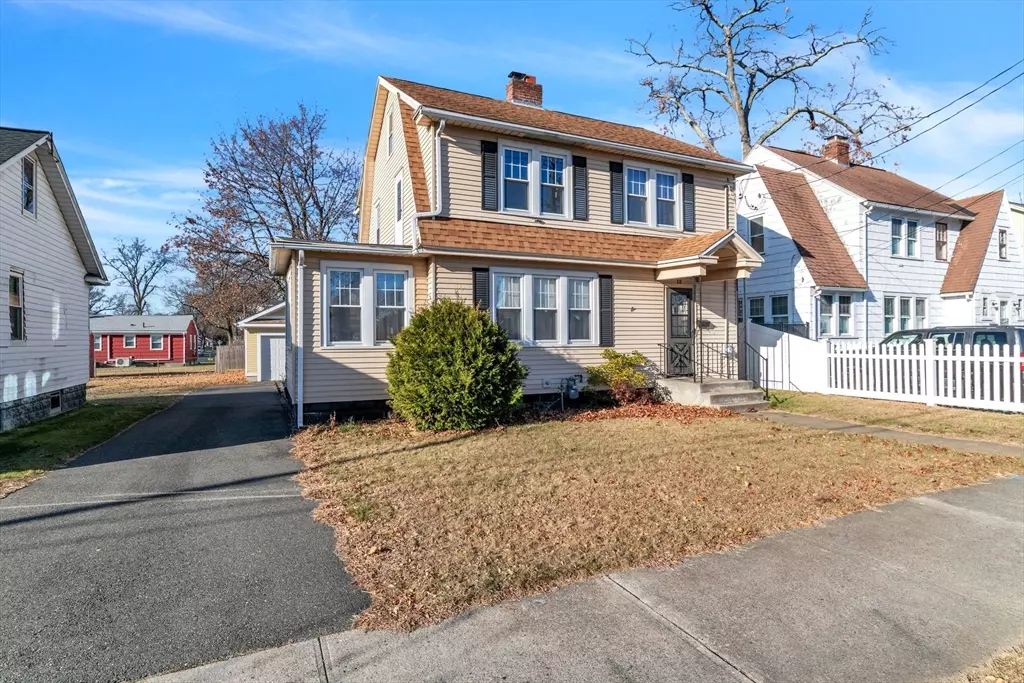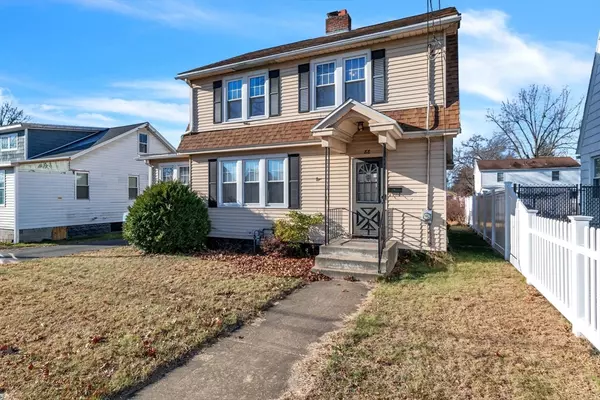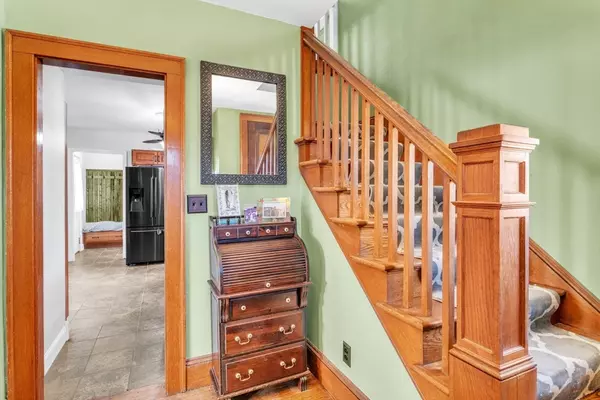$315,000
$279,900
12.5%For more information regarding the value of a property, please contact us for a free consultation.
88 Redlands St Springfield, MA 01104
3 Beds
1.5 Baths
1,520 SqFt
Key Details
Sold Price $315,000
Property Type Single Family Home
Sub Type Single Family Residence
Listing Status Sold
Purchase Type For Sale
Square Footage 1,520 sqft
Price per Sqft $207
Subdivision East Springfield
MLS Listing ID 73317961
Sold Date 01/15/25
Style Colonial
Bedrooms 3
Full Baths 1
Half Baths 1
HOA Y/N false
Year Built 1928
Annual Tax Amount $4,728
Tax Year 2024
Lot Size 5,662 Sqft
Acres 0.13
Property Description
"They don't build them like this anymore". This early 1920's classic colonial is situated on a quiet street in East Springfield and features hardwood floors throughout and stunning woodworking. With an inviting and functional layout, the large kitchen, dining room and living room that sweeps across the front of the home together with a beautiful reading/music room is perfect for day-to-day living. Glide up the well positioned staircase to the upper level consisting of 3 bedrooms, a full bathroom and walk-up attic with tons of storage space. The basement contains a finished office (with a cedar closet), laundry area, workshop and recreational area. Outside you will find a well-maintained yard, deck (Trex decking) for entertaining and a large 2-car detached garage for convenience and extra storage. Situated just minutes from shopping, schools, and major highways, this home combines comfort, practicality, and prime location. This home is a must see!
Location
State MA
County Hampden
Zoning R1
Direction GPS Friendly
Rooms
Basement Full
Primary Bedroom Level Second
Dining Room Flooring - Hardwood
Kitchen Flooring - Stone/Ceramic Tile, Pantry, Countertops - Stone/Granite/Solid, Gas Stove
Interior
Interior Features Sitting Room, Walk-up Attic, Finish - Cement Plaster, Finish - Sheetrock
Heating Steam, Natural Gas
Cooling Window Unit(s)
Flooring Wood, Tile, Vinyl, Concrete, Flooring - Hardwood
Fireplaces Number 1
Fireplaces Type Living Room
Appliance Gas Water Heater, Range, Dishwasher, Disposal, Microwave, Washer, Dryer, ENERGY STAR Qualified Refrigerator, ENERGY STAR Qualified Dishwasher
Laundry Gas Dryer Hookup, Electric Dryer Hookup, Washer Hookup
Exterior
Exterior Feature Deck
Garage Spaces 2.0
Community Features Public Transportation, Shopping, Park, Medical Facility, Highway Access, Public School
Utilities Available for Gas Range, for Gas Oven, for Gas Dryer, for Electric Dryer, Washer Hookup
Roof Type Shingle
Total Parking Spaces 3
Garage Yes
Building
Lot Description Level
Foundation Block
Sewer Public Sewer
Water Public
Architectural Style Colonial
Others
Senior Community false
Acceptable Financing Contract
Listing Terms Contract
Read Less
Want to know what your home might be worth? Contact us for a FREE valuation!

Our team is ready to help you sell your home for the highest possible price ASAP
Bought with Migdalia Khatib • M B C REALTORS®





